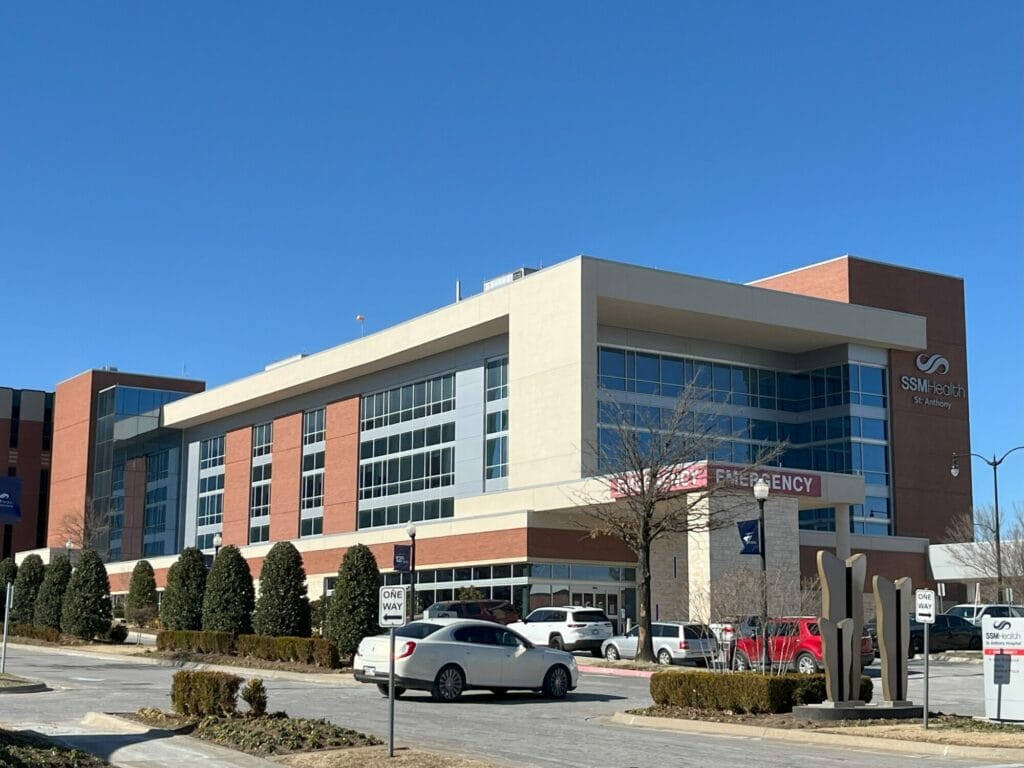St. Anthony’s Hospital wanted to expand its downtown campus’ emergency capabilities and inpatient capacity. The capacity increase was needed to help realize the hospital’s aggressive redevelopment plan for the Midtown campus as part of their master plan for the downtown Oklahoma City campus.
The Pavilion houses a new 36-bed emergency department, two 24-bed intensive care units, and a 24-bed progressive care unit. The 115,000-square-foot, four-story facility project represents the crowning point of the hospital’s $220 million campus expansion plan announced after it affirmed its decision to stay in Midtown. The facility houses a new state-of-the-art emergency room (ER) department on the ground floor and, on the upper floors, varying levels of patient care.
The structural systems include cast-in-place concrete joists, beams, and columns supported on a pier and grade beam foundation system. The structure is a concrete framed building with concrete pan joists. Some of the complexities of the site included tying into the existing building at the west end of the new building. Due to the overhead requirements of the new ER, the new facility has four floors versus the five levels of the adjacent existing building to which it needed to connect. Incorporating creative design, ZFI was able to design an interstitial level that allowed all five floors of the existing building access to the new facility.
Some interesting challenges were presented in this project. One included a restricted sloping site, coupled with extensive existing utilities and adjacent structures. This required extensive collaboration on the building site and access with the architect and contractor. It was also challenging tying into the existing hospital because the addition was four floors while the existing was five floors.
Number of Stories: 4
