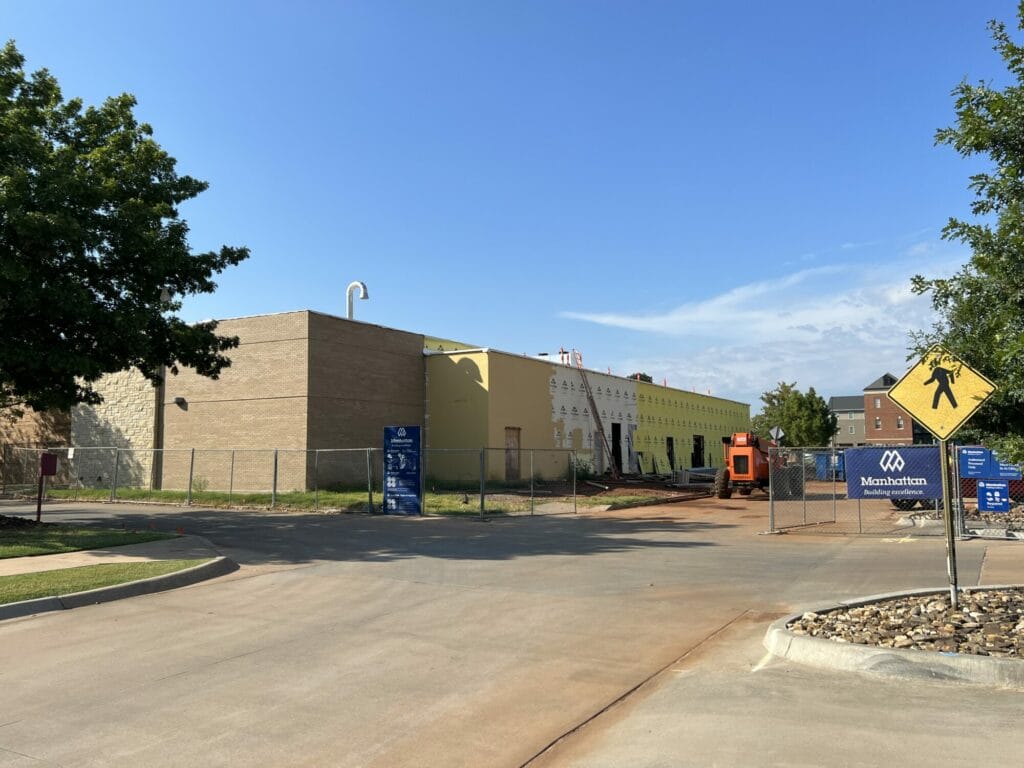The Stillwater Medical Center Cancer Center Expansion is a one-story, 4,313-square-foot building tying into the existing one-story building to the east. The expansion houses additional infusion space, hazardous storage, work areas, a staff lounge, exam rooms, and a new linear accelerator. The primary goal of this project was to provide a new structure for a new linear accelerator, a machine that aims radiation at cancer tumors with pinpoint accuracy, sparing nearby healthy tissue. This is the first linear accelerator of its kind in the state of Oklahoma. Because of the radiation from this MR-Linac machine, the building is constructed out of very thick cast-in-place concrete walls and ceiling structures to prevent exposure and contain the radiation.
The project was constructed in two phases. The first phase included a concrete structure for the new linear accelerator, with 4’-8” thick reinforced concrete walls and roof supported on a mat foundation. Additional space adjacent to the linear accelerator was a steel-framed structure with steel beams and HSS columns. The second phase included additional spaces north of the linear accelerator with a steel-frame structure and a steel-framed exterior canopy.
Number of Stories: 1
