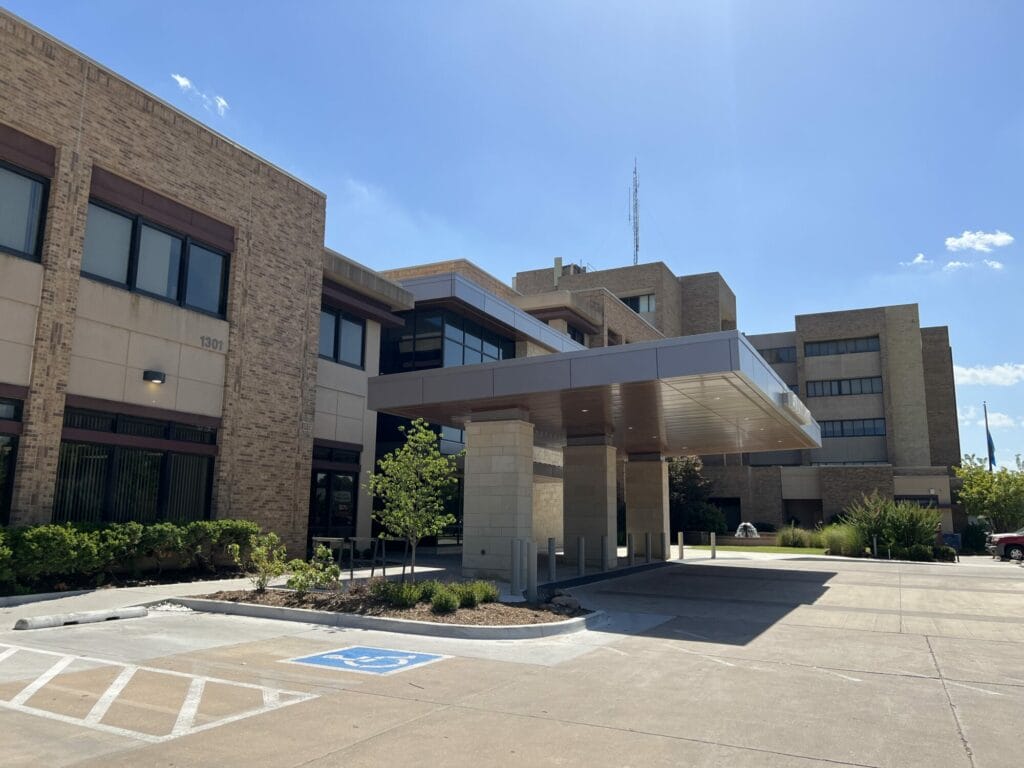Stillwater Medical Center needed a new surgical department designed to facilitate safe, effective, and efficient care by creating areas designated as unrestricted, semi-restricted, and restricted. This continuum of care allows staff to move patients without entering public areas and provide maximum privacy throughout every patient’s stay. This project included the renovation of adjacent existing 19,000-square-feet over the basement and three floors to complement the programming of the new 24,400-square-feet of additional surgery spaces.
The project began as a basement plus two floors and a roof that could be a future floor; however, during construction, the decision was made to shell the third-floor space and include the adjacent renovation areas. Therefore, the scope increased to include the three-story structure.
The new basement utilizes 16-inch-thick walls to encompass the large mechanical spaces. First, second, and third-floor framing systems utilized a cast-in-place concrete beam and 8-in-thick slab system for maximum programming flexibility. The roof mimics the structural systems below. Portions of the floor framing system utilized wide-module concrete pan forming to efficiently frame between existing buildings on either side. Foundation systems consisted of pier and grade beams below the basement and first-floor framing systems.
A new entry canopy for the east side of the building was also part of this project, as was a new connector element between two existing buildings. The connector element filled the remaining gaps created by two existing buildings and the new surgery addition and was composite steel framing to fit within the existing space between buildings. The connector also housed a new elevator to serve the reprogrammed spaces.
The entry canopy provides vehicle drop-off coverage at the new east entry and is framed from cantilevering steel beams. A unique aspect of the canopy was it was located nine feet away and 180° from its designed location. The contractor had to lift and move the completed canopy to its intended location, requiring ZFI to analyze the structure for construction loading.
The constantly evolving scope of work required flexibility and open communication with all project partners. When the decision to add the inclusion of what was once the ‘future’ third-floor space, close collaboration was instrumental to completing this portion of the work. For instance, changes in large mechanical unit locations and elevator locations required constant facilitation and troubleshooting throughout the project.
Number of Stories: 3
