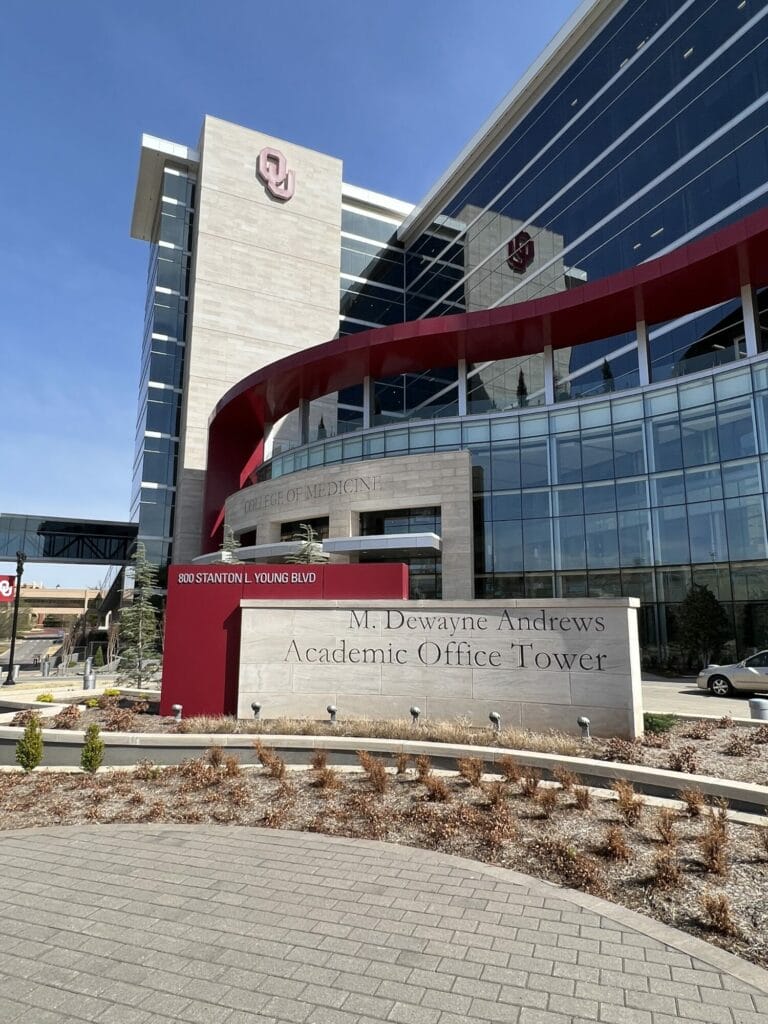The new OU College of Medicine Academic Office Building was constructed at the southeast corner of Phillips and Stanton L. Young Blvd. on the campus of the University of Oklahoma Health Sciences Center. The facility features a new nine-story office building with a tenth-floor mechanical area and a full mechanical room basement, a three-story high entry atrium, and a 4th-floor roof garden above the atrium. The facility houses enclosed and open office areas, multi-purpose rooms and conference rooms.
The 175,000-square-foot office building is clad with a combination of stone veneer and glass. The atrium features a four-story tall crimson shading element following the curve of the atrium exterior wall. Defining the entry into the atrium is an exterior, two-story, stand-alone, stone-clad portal that is three bays wide.
The 2nd and 3rd floors of the facility connect to the 3rd through 5th levels of the new adjacent parking garage to the east via an elevated pedestrian sky bridge. Additionally, the upper sky bridge level extends to the north above Stanton L. Young Blvd, connecting to the existing elevated sky bridge network that runs throughout the OU Medical Center building complex.
The new, 240,000-square-foot, seven-story, post-tensioned concrete parking garage provides 704 parking spaces to serve the adjacent Academic Office Building. The north face of the garage also supports a portion of the elevated sky bridge, which extends to the existing sky bridge system terminating at the Williams Pavilion building to the east. Two stairwells serve the garage and are clad in stone veneer to match the new adjacent building. The garage features a perforated metal panel veneer system along the north and west faces of the garage and utilizes large openings for natural ventilation. Post-tensioned traffic barrier cables were incorporated throughout the garage.
Structurally, the office building is a ten-story steel-framed structure with floors consisting of concrete slabs on composite steel beams and a roof composed of metal deck on steel beams. Steel columns are located only at the exterior walls throughout most of the office space areas, resulting in large column-free spaces at each floor, allowing for maximum flexibility for possible future remodeling needs. The majority of the structure for the elevated sky bridges was architecturally exposed structural steel tube trusses.
The structural system for the garage is cast-in-place post-tensioned concrete beams and slabs on concrete columns and shear walls. Approximately 63-foot bay spacing is used for the flat parking levels and the ramps. Both the building and garage utilize a system of grade beams and drilled piers for foundations. The basement is enclosed by concrete retaining walls. In the garage, a set of transfer girders were used to span across an existing 20-foot-wide buried stormwater sewer line so the line would not have to be taken out of service or the desired parking column spacing would not be impacted.
Number of Stories: 9 for the office building, 7 for the parking garage
