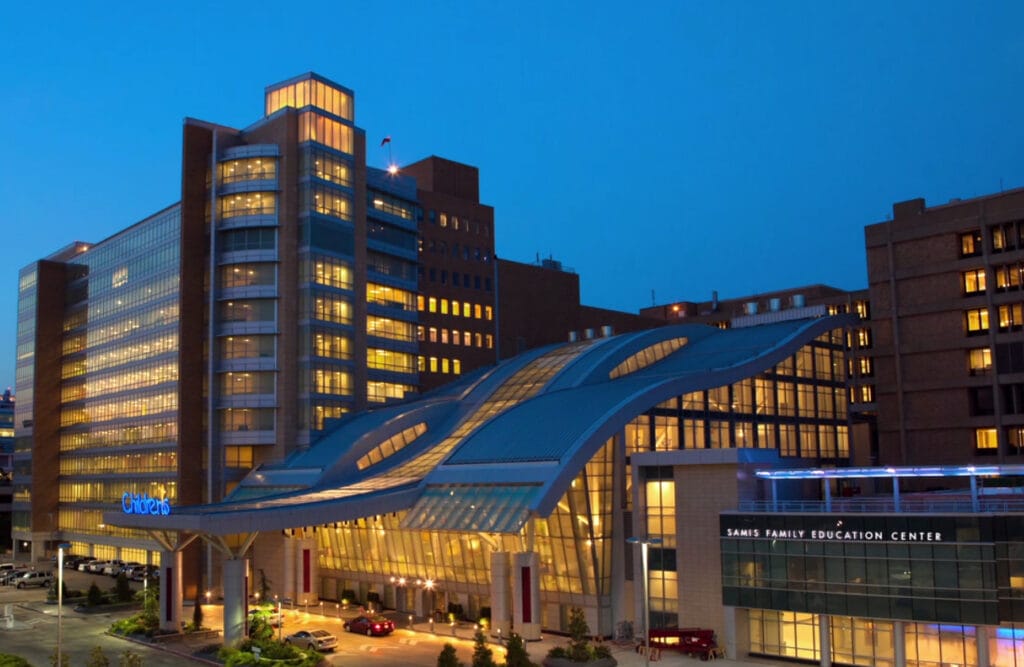ZFI Engineering helped design a radical expansion of the OU Children’s Ambulatory Care Facility in downtown Oklahoma City. At the time of design and construction, this was the nation’s only free-standing pediatric hospital. The project team was selected to design and build a new formal entry, medical office building, and parking garage for the children’s hospital.
The Children’s Physician’s Ambulatory Care Facility consists of a 14-story Medical Office Building, an 8-story Monumental Atrium, a three-level (1,100 car) parking garage, an education center, and a rooftop garden terrace. The atrium serves as the central focal point and also as a hub to access the surrounding elements such as the parking garage, medical office building, education center, and the children’s hospital. The medical office building provides offices for more than 100 children specialists, and its convenient location gives pediatric patients direct access to doctors’ offices and clinic areas. The medical office building also has a helipad on its roof to provide access to emergency treatment at Children’s Hospital.
With over 300,000-square-foot, the office building is a cast-in-place concrete structure, with a combination of brick and glass on three sides with an elaborate curtain wall system on the other face. The atrium roof consists of multiple offset undulating roof sections that are clad with both glazing and standing seam metal roof supported by a steel structure. The atrium is enclosed with full-height glass curtain walls on its three exposed sides. Lower levels of the atrium are a cast-in-place concrete structure. The Education Center is a combination of a cast-in-place concrete and steel structural system that houses multiple conference and teaching areas as well as a 250-seat auditorium. To accommodate the terrace which can be accessed from the hospital and the atrium, the rooftop terrace required that a new structural steel floor be added to the top of the existing building.
The parking garage is a cast-in-place post-tensioned concrete structure that provides direct access to the office building, atrium, and education center. There are at-grade entrances into the garage at all three levels (basement, first, and second floor), with a ramp on one end of the garage to provide access between the levels. With the proximity of the garage to the surrounding roadways and the 6 to 30 feet of elevation change between the basement level and the surrounding roadways, a retention system of concrete soldier piers was utilized.
To accommodate different opening dates of the hospital and office building, as well as other access requirements, the project was built in phases with the parking garage constructed first, followed by the medical office building, atrium, and education center.
With a project of this magnitude and location, there were some apparent challenges. One was incorporating the construction in a tight site against the existing hospital facilities that remained operational during the entire project. Another technical and construction challenge was the unique undulating roof of the atrium.
Number of Stories: 3 (garage), 8 (atrium), 14 (Medical Office Building)
