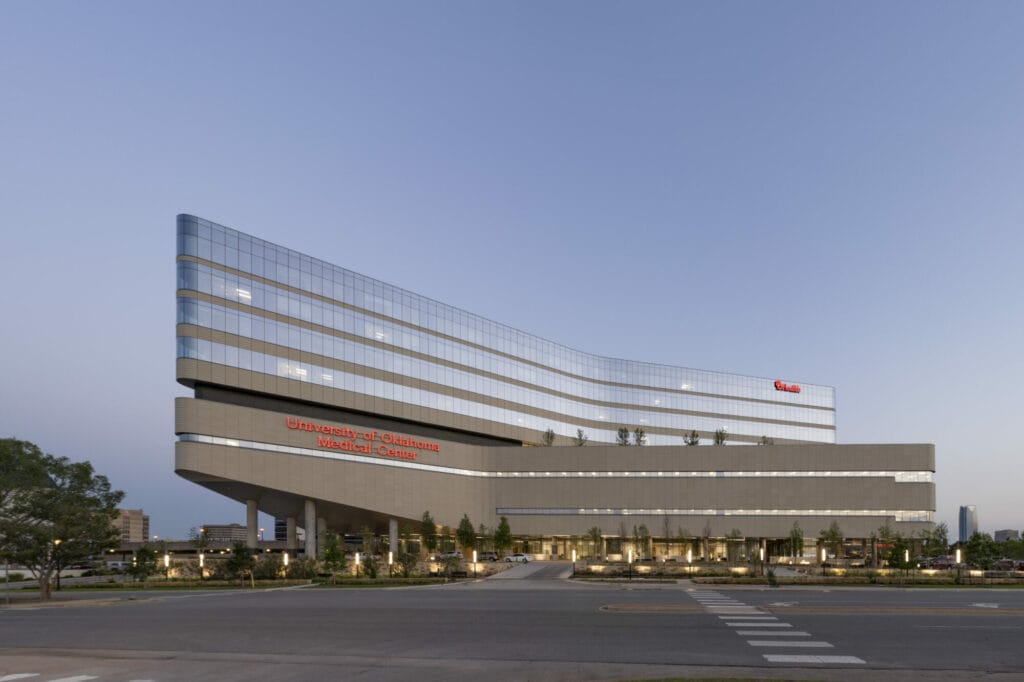OU Medical Center was changing how they managed their medical center coupled with a rising demand due to their unique cancer and Level 1 trauma capabilities, which necessitated a substantial expansion of their facilities. The OU Medical Center Hospital Expansion project consists of a new 450,000-square-foot 8-story above-grade structure that includes a basement. The hospital expansion provides upgraded space for new patient rooms, critical care, surgery services, clinical expertise, and labs. Additionally, the structure is designed to accommodate a future vertical expansion of four additional floors.
The first level provides new entry and lobby spaces as well as admitting and other guest services and amenities. The second and third floors provide space for 32 new Operating Rooms including the Pre-Op and Recovery spaces. The fourth floor is a mechanical and electrical systems floor. Additionally, the fourth floor includes a Rooftop Garden accessible to the public. The 5th through 8th floors are new patient rooms that provide space for 144 new patient beds. The basement provides space for mechanical and electrical support systems as well as space for Central Sterile and Blood Bank services.
The structure utilizes a concrete framing system and has a unique geometry with the upper patient levels having a “boomerang” shaped floor plan and the lower levels having a more traditional rectilinear floor plan geometry. The upper levels utilize a two-way, flat slab concrete framing system and the lower levels utilize a wide-module one-way pan joist framing system. Different space planning requirements between the upper and lower floor require different column layouts. This generated a requirement for multiple deep concrete transfer elements throughout the building. An additional unique structural aspect of the project includes the use of a concrete-encased steel truss to support the cantilevered nose of the upper floors including the future construction.
The cantilevering nose section was a design challenge that was tackled early in the project; however, the successful execution proved problematic during construction due to the steel truss interfering with several transfer beam reinforcing requirements. Extensive modeling and field coordination was required.
The odd grid and layout for the upper floors necessitated the flat plate concrete slab construction, but again, the complicated nature made execution difficult. The design was optimized throughout the project in order to reduce overall building height for budget reasons. Penetrations and construction deviations complicated the construction process as well. Various design iterations reduced the thickness while maintaining the punching shear criteria. Extensive field observation and coordination were key in getting the slabs built.
This project is unique as it was the largest hospital expansion in Oklahoma history at the date of construction! The architectural design is a butte-shaped upper floor mass on a traditional rectilinear base. The building has 71,286-square-feet of concrete, which is equivalent to 237 Boeing 747s. It was the largest, heaviest cantilevered structure with usable floor space in Oklahoma at the time of construction and has over 3,600 tons of foundation and structural elements.
Number of Stories: 13
