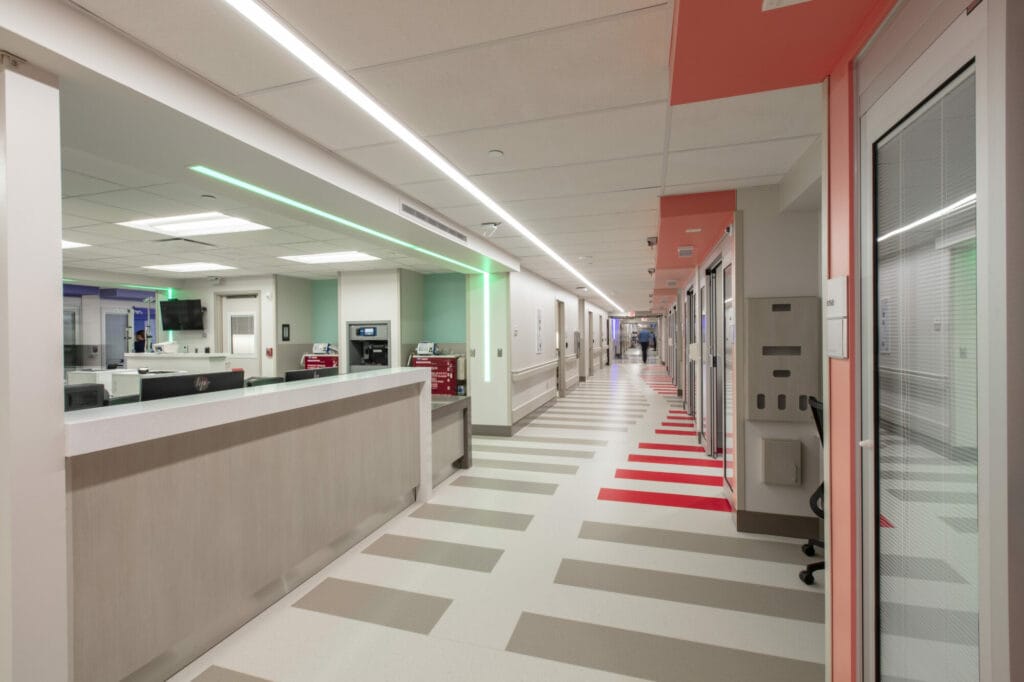ZFI thrives on being able to support our architectural clients in designing and renovating facilities that have a positive impact on the community. Through our healthcare experience, our architectural clients rely on knowing ZFI will deliver practical and feasible structural engineering solutions. OU Health needed to renovate the sixth floor to better accommodate their PICU patients.
As the structural engineer on the OU renovation project, ZFI was able to help re-capture several exterior spaces allowing the usable footprint to be increased. Within each room, equipment was suspended from the existing structure. ZFI evaluated the existing structure and designed the support for this ceiling-mounted equipment. Additionally, significant upgrades were required for the mechanical equipment to support the architectural needs of the renovation (airborne Infection isolation, negative pressure anteroom, and two positive pressure rooms for immunosuppressed patients). ZFI evaluated several potential areas and recommended locations that mitigated the need for structural strengthening.
Number of Stories: 10 (project was on 6th floor)
