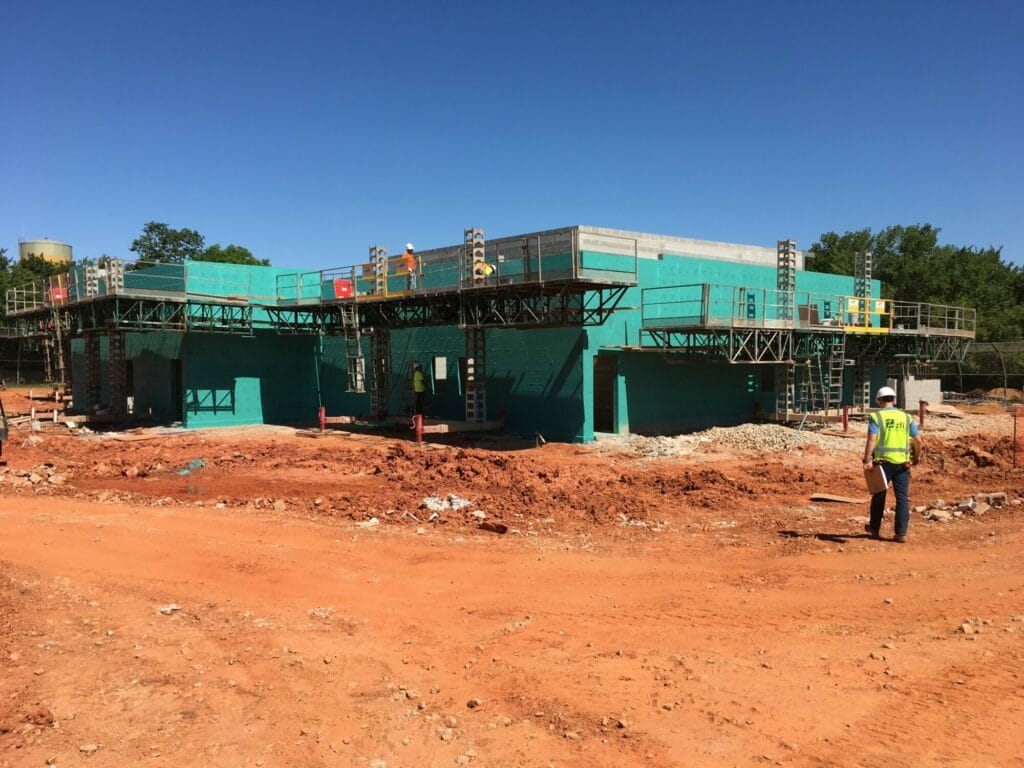The overall project consists of an expansion of the current Oklahoma Juvenile Affairs (OJA) Facility. The project is comprised of three building designs: a new single story intake facility, a male housing unit (six in total around the property), and a new female housing unit which in total will house 144 youth. Safety and security were priorities for all the buildings in the project. Security requirements included full-height partitions, durable surfaces, suicide-resistant components, adequate sightlines, and direct and passive supervision.
The new single-story intake facility consists of approximately 17,120-square-feet of occupiable space. The floor space contains administration offices, exam rooms, safe rooms, and a vehicular sally port. The building serves as the patient processing and clinic space for the campus.
The new one-story male housing units are built at several locations around the drive on the east, the south, and the west sides of the property, south of the new intake facility. Each building is approximately 7,380-square-feet and contains conference rooms, open common areas, sleeping quarters connected to the common areas, and a secured fenced outdoor area.
The new one-story female housing unit is located on the circular drive in the far northwest corner of the property. The building is approximately 9,540-square-feet and is similar to the male housing units with conference rooms, open common areas, sleeping quarters connected to the common areas, and multiple secured fenced outdoor areas.
The construction of all eight buildings features several common structural systems: steel roof deck on open-web steel joists supported by steel beams and columns and 8-inch load-bearing CMU. Each structure also features a hardened tornado shelter area for residents and employees. The foundation system consists of shallow footings on engineered fill. Facades include large areas of curtainwall for daylighting in common areas, clerestory windows in housing areas, and mixtures of metal panel, stone, and brick veneers. Membrane roofing is used for the majority of the roof which features varying heights between common areas and housing areas to create open and inviting areas for rehabilitation.
Number of Stories: 1
