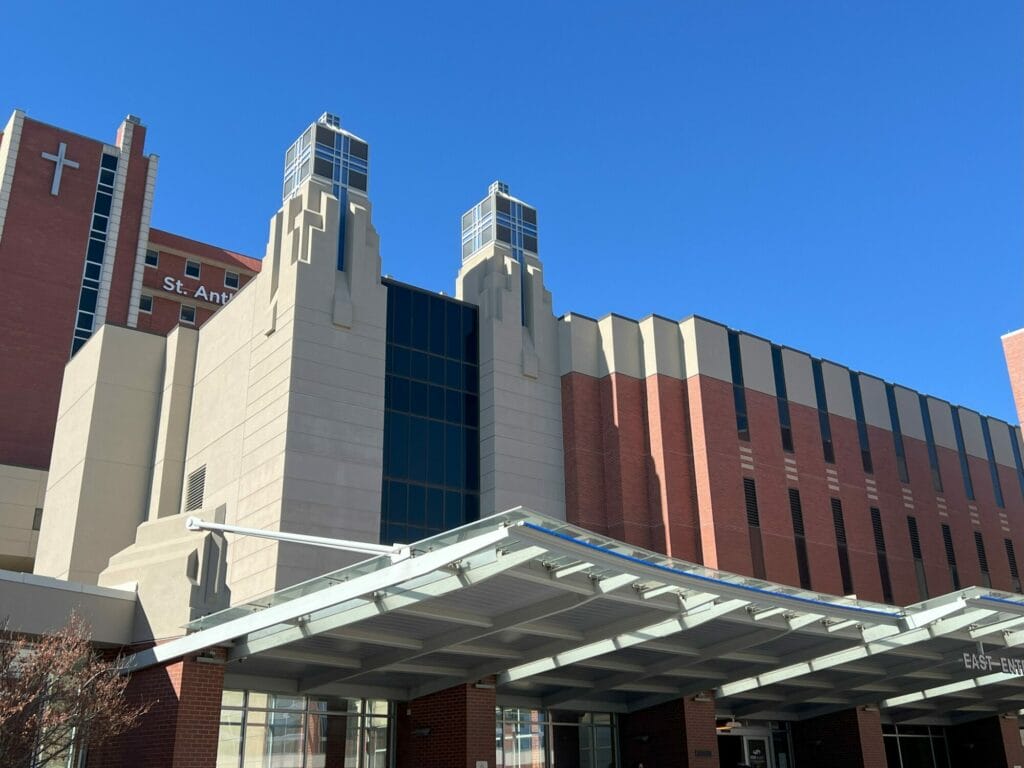St. Anthony’s Hospital needed additional space for their growing patient base. A 22,500-square-foot Surgery Department with 16 state-of-the art operating rooms on top of the existing East Outpatient Building was designed and constructed to accommodate their patients’ needs. The north and west sides of the addition abut the existing Hospital wings that were built during previous hospital expansions. The need to make the new addition contiguous with the Hospital wing to the west placed it at the fifth-floor level with an unoccupied interstitial space between the Outpatient Building roof and the Surgery Addition floor.
Detailed analyses of the existing reinforced concrete Outpatient Building revealed foundation limitations that required the new addition to be steel-framed to reduce the added new weight. Several of the existing concrete columns and shear walls still had to be reinforced for the additional vertical and lateral loads. The new floor consists of lightweight concrete and composite metal deck over conventional steel framing configured to limit vibration response. The new roof consists of metal deck over conventional wide-flange steel beams to provide adaptable support for the array of ceiling-mounted equipment in the operating rooms.
Access to the Surgery Addition is also obtained by means of a new steel-framed skybridge. In plan, the skybridge makes two right-angle turns along its length and is supported by two steel trussed towers on the existing roof framing of the one-story Emergency Room building south of the Addition.
The project also renovated approximately 77,000-square-feet of the existing hospital in the wings west of the Surgery Addition. This work included installing a new steel-framed roof over an existing fifth-floor courtyard. The new roof had to bridge an existing expansion joint between the different wings of the hospital that formed the walls of the courtyard. The work on these existing wings also included converting former patient areas into new mechanical equipment rooms, adding a new enclosed mechanical penthouse on the roof, adding support framing for a new cooling tower on the roof, and re-framing an existing 1920s era elevator equipment penthouse to accommodate new traction elevator equipment associated with converting the shaft from a two-car elevator to a single large car elevator. As a result of the additional new loads associated with the work described above, portions of the existing concrete framing had to be reinforced with carbon-fiber reinforced polymer fabric.
Number of Stories: 2
