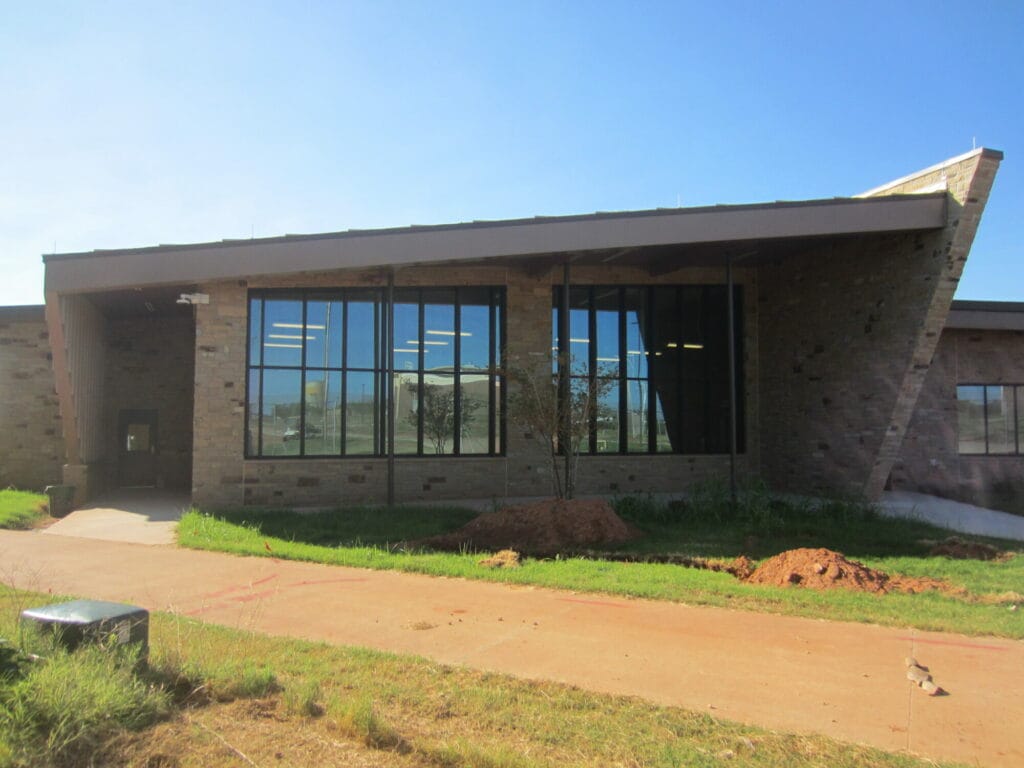The new 15,000-square-foot Oklahoma Juvenile Affairs (OJA) Dining Hall replaces a deteriorating building on the Tecumseh Campus and consolidates several services into a modernized facility. The design-build project was part of the master plan for the Next Generation Facility in its pursuit to rehabilitate youth and create a cohesive campus. The facility features a large commercial-grade kitchen, a dining hall, a canteen (with a dedicated support kitchen), administrative offices, a loading dock, and a warehouse. As with any facility on the campus, safety and security are the project’s priorities. Ensuring sight lines, direct and passive supervision, durability, and suicide-resistant components were throughlines in all design decisions. The intent is to provide a design that helps the population prioritize healing, improved self-esteem, and learning skills to manage productive lives in the community.
Value engineering occurred from the start to control budget expenditures during the pandemic. The original design concepts called for exposed wood framing and deck, however these were replaced with faux beam wraps, long-span steel deck, and wood-grained finishes. Coordinating roof beam bearing elevations and mechanical penetrations in the CMU load-bearing walls to minimize block cutting was a constant effort.
The steep cantilevering, stone-clad CMU feature wall at the north entrance is a unique design feature, as is the large expanses of curtainwall to provide natural lighting. The combination of TPO and standing seam roofing (some of which is also a wall veneer) was unique. Security criteria were also an integral feature of the building.
The structural systems for the new building include both 3-inch and 1.5-inch steel roof decks on wide-flange steel beams and open-web steel joists, respectively. The joists and beams are supported on structural steel columns, steel girders, and 8-inch, load-bearing CMU walls with split face CMU and stone veneer. Many interior CMU partitions were extended to the underside of the roof deck for security considerations. Foundations for the building consist of shallow footings on compacted fill.
The facility’s exterior also features large curtainwall expanses at the dining hall and canteen spacing with adjacent roof overhangs for outdoor seating. The long-span 3” roof deck was utilized to minimize structure in these areas and provide an open appearance with few beams. The two wings of the building are not orthogonal, creating several unique situations to support the roof framing economically. Extensive coordination of the kitchen area’s various mechanical units, walk-in coolers/freezers, and vent hoods was one of the project’s unique challenges.
Number of stories: 1
