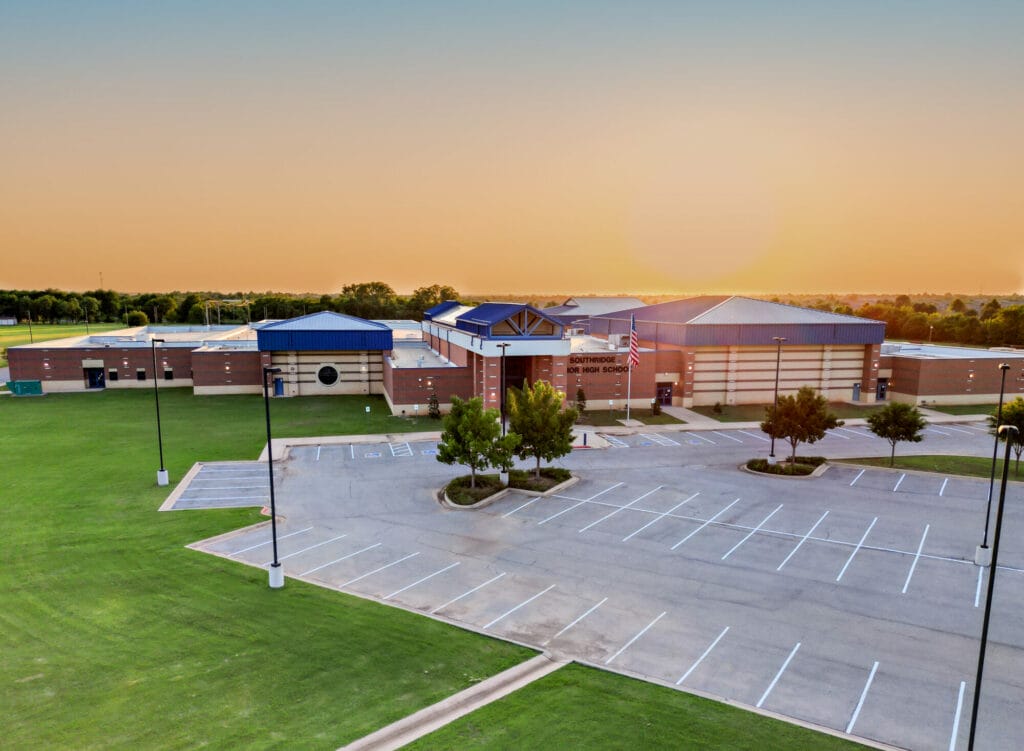Southridge Junior High School and Competitive Gym was part of a bond issue for the Moore Public Schools. The school district initially needed additional space for junior high students. A new junior high was constructed which consists of classroom spaces of varying uses and sizes, music and band room, cafeteria, library, gymnasium and administrative spaces. The roof framing at the large gathering areas (cafeteria and library) was constructed with pre-engineered metal buildings and were elevated and pitched to create architectural interest. The remaining portions of the building were a one-story structure with an integrated storm shelter to protect the entire student body and staff. The building was constructed with a steel roof deck supported by steel joists. Load-bearing CMU walls supported the roof structure. The storm shelter was constructed with a reinforced concrete slab supported by steel joists.
Several years later, the challenge for the school was multiple sports teams needing access to indoor gym space, so a competition gym was added to the existing school to accommodate all the sports teams. The gym also included restrooms, locker rooms, and concession stands. The competition gym roof is constructed with steel deck supported by steel joists. The roof structure over the large span of the gymnasium was constructed with steel trusses that supported steel joists. Both roof systems were supported by load-bearing CMU walls. The slab on grade in the gym floor was recessed to support a hardwood gym floor.
Site issues were a challenge during the competition gym addition because the existing topography slopes away from the original building and the existing parking area was intended to remain. Therefore, retaining walls, ramps, and stairs were designed to control elevation and egress. In addition, the new competition gym was constructed immediately adjacent to the previously constructed school, which wasn’t planned in the original school’s design.
A unique feature of both projects was at each of the exterior exits, giant curved awnings provided protection from the elements as you exit the building.
Number of Stories: 1
