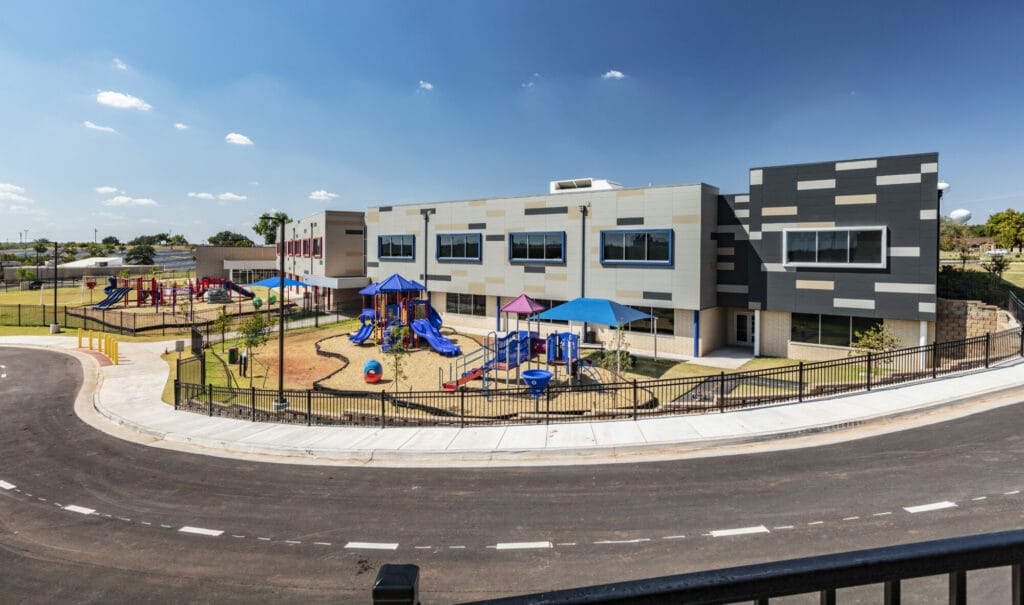The Oklahoma Christian School needed a two-story elementary school that included a gym, cafeteria with kitchen, music, art, and library spaces to accommodate K-5 education facilities. The new building also needed to feature a FEMA storm shelter for building occupants and the adjacent high school’s occupants. The unusual layout and multiple roof heights forced some unique detailing for the project by dividing the building into five pieces.
The site has approximately 30’ of fall across it resulting in one story being a partial basement. This aggressive site slope required a 1’-0” thick basement wall on the majority of the north side of the building. The high-roofed gym area and much of the building roof is framed with open-web steel joists. Second-floor framing is a composite concrete deck on steel beams. Foundation systems consist of grade beams and drilled piers.
The storm shelter is surrounded on all sides with conventional construction which had to be structurally separate from the shelter system and still function as a cohesive structure. The elementary school incorporated several expansion joints in order to accommodate a tornado shelter in the cafeteria. The storm shelter structure consists of a concrete slab roof on steel beams on load-bearing CMU blocks.
Number of Stories: 2
