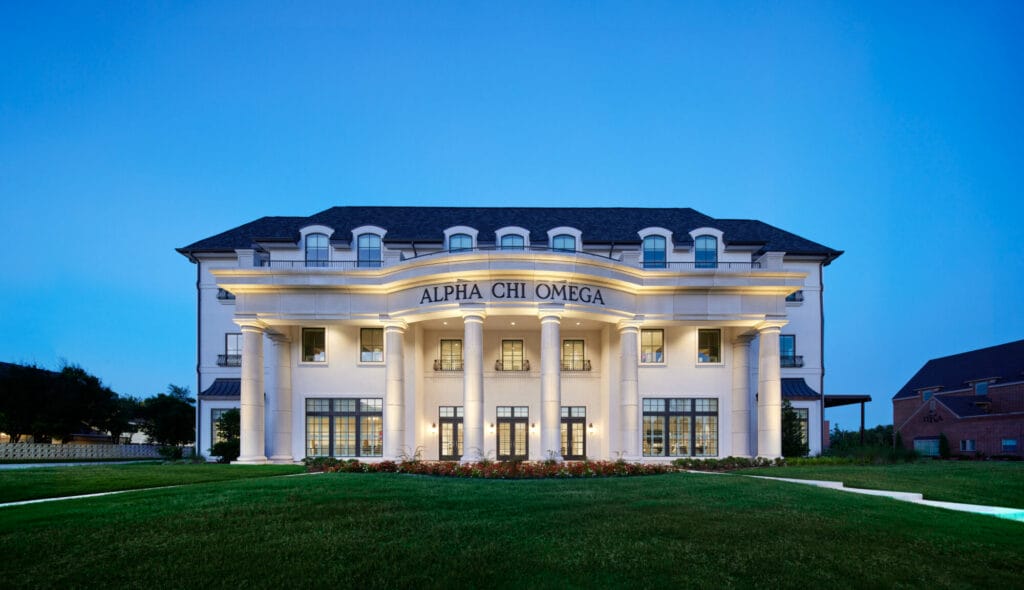The new 36,000-square-foot building replaces the previous sorority house, which was nearly 100 years old. The building features a music room, formal and informal living areas, a large multipurpose room, a commercial quality kitchen, a library, a craft room, a laundry room, several media lounges, multiple study lounges, and sleeping rooms. The house boasts state-of-the-art technology, an elevator, and many other amenities. This was the first new sorority house at OU in almost 50 years.
There were several challenges with this project. This project was designed and constructed during the pandemic, so alternative approaches were incorporated into the design. Rolled steel beams were used at the roof instead of open-web steel joists and the exterior was changed from a stone to EIFS veneer due to material availability issues.
The main dining area on the first floor’s rigid space requirements did not allow for the upper residential/sleeping floors’ walls and columns to carry through to the foundation. ZFI devised a transfer system at the 2nd floor to shift the load and maintain the space programming. Due to the poor soil conditions, a delegated rammed aggregate pier system was utilized as drilled piers were not viable.
Number of Stories: 3
