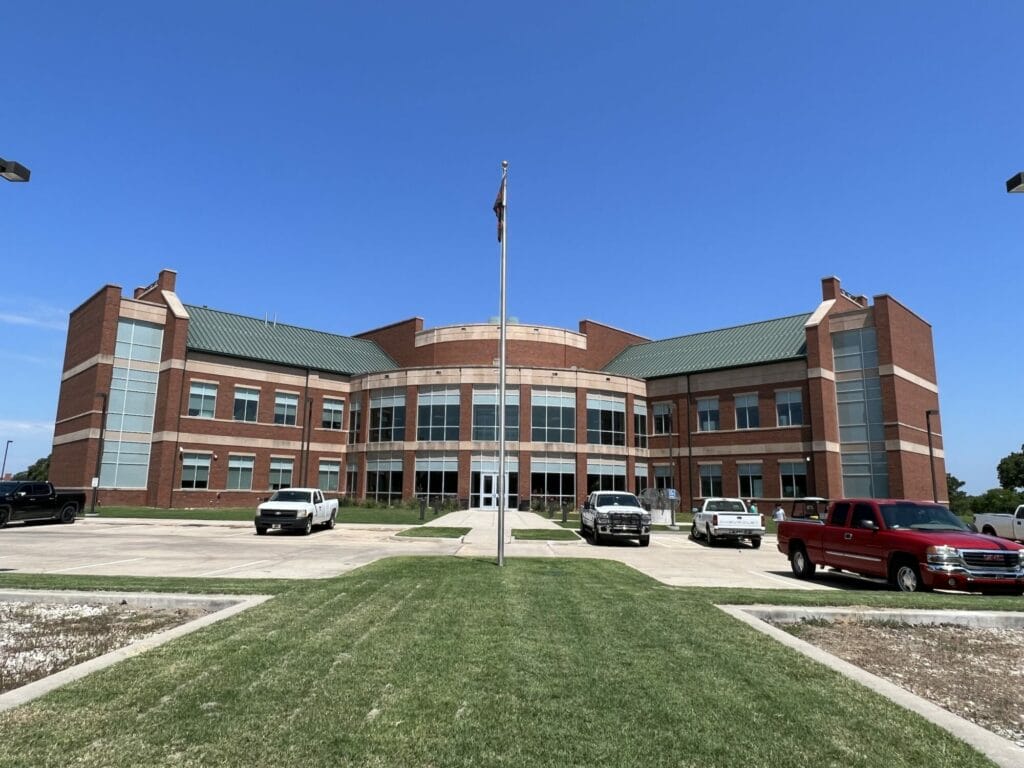The Oklahoma State University Institute for Agricultural Biosciences (OSU-IAB) research initiative enables OSU to assist producers more effectively through the development of new or improved crops and crop production systems. The facility itself is a physical testament to wise use of resources. The building is certified as meeting Leadership in Energy and Environmental Design (LEED) criteria, which means it adheres to high-performance standards for sustainability, water efficiency, energy and atmosphere, materials and resources, and environmental quality.
To optimize opportunities for collaboration with the Samuel Roberts Noble Foundation, Ardmore, Oklahoma was chosen for the institute’s location. Research at the 33,000-square-foot facility focuses on basic and applied aspects of crop improvement through molecular biology, genetics, plant breeding, and crop management. In addition to research laboratories and plant growth facilities, the IAB includes an auditorium and conference rooms equipped with state-of-the-art telecommunications systems for worldwide conferencing and distance education programs. It includes a multimedia auditorium that seats 100 individuals, two conference rooms, two team meeting rooms, offices, and state-of-the-art laboratories.
The building is a structural steel building utilizing composite steel and concrete slab construction with a slab on grade and pier and grade beam foundation system. Expansive soils were present on the site and due to the required flexibility for the 1st floor lab space, a structural slab could not be used to address the issue. Instead, seven feet of over-excavation and fill were utilized to allow for future programing changes that would require underslab plumbing work. The new building site also had a steep slope across it which necessitated careful foundation and site layout considerations.
This is OSU’s first LEED facility. Being a LEED-certified building, it is projected to save $18 in energy and operational costs for each $1 invested, resulting in approximately $12 million in projected savings during the next 40 years
Number of Stories: 2
