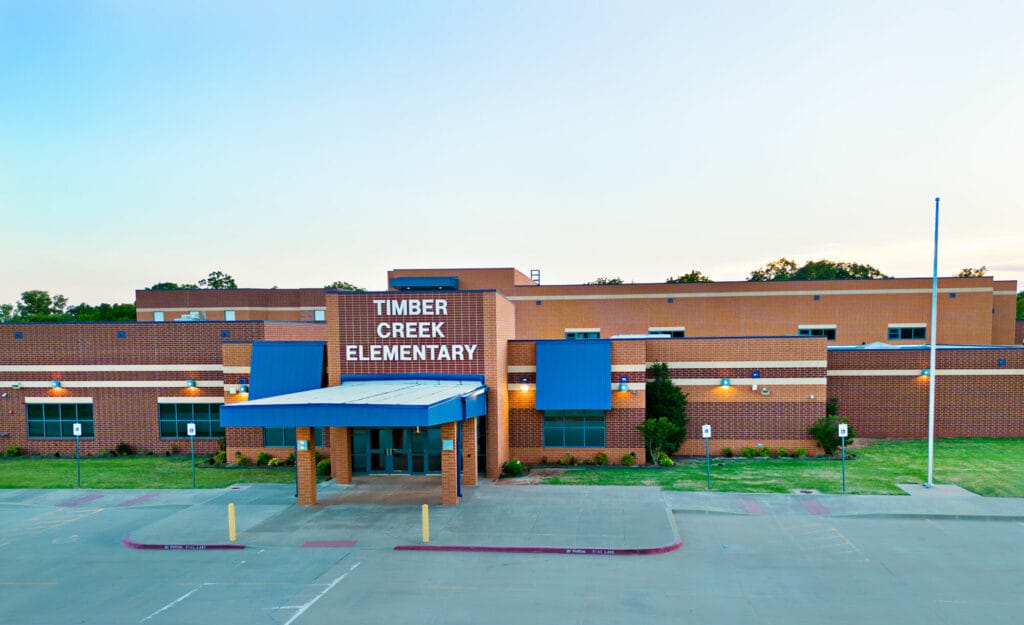This new 79,300-square-foot, two-story elementary school was part of a bond issue for Moore Public Schools to accommodate its expanding population in the southwest part of town. With safety as a priority, 11 of the 30 classrooms (with corridors) are included in a storm shelter on the ground floor. The storm shelter design and construction were a unique feature with requirements to accommodate the extreme loading while maintaining the classroom programming and capturing the square footage for the entire school’s population.
The walls are all reinforced concrete masonry units (CMU) with steel joists and decking for the roof structure. The school features a cafetorium, full size gymnasium, art classroom, music room, administration area, and maintenance rooms. The school serves pre-K through 6th-grade students, faculty, and staff.
Number of stories: 2
