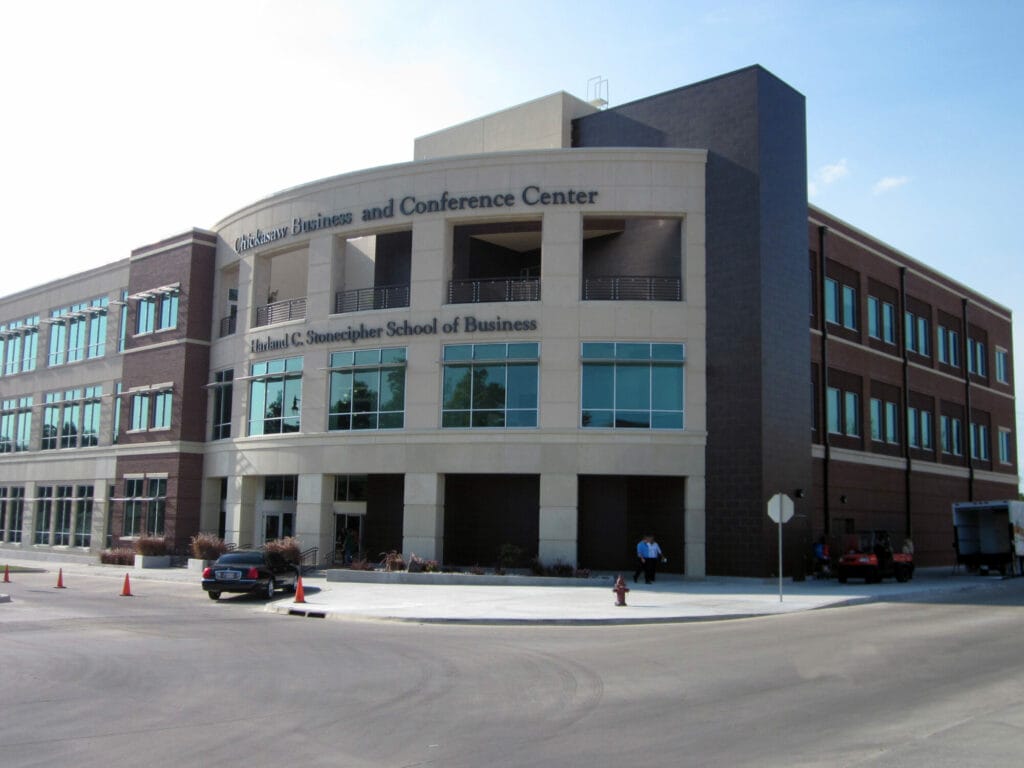The 59,111-square-foot facility houses the ECU Police Department, a learning center, and food court on the first floor while the second floor serves as the home of the Harland C. Stonecipher School of Business. The third-floor houses offices for the school as well as conference rooms, labs, lounges, a balcony reception area, and a moot courtroom for students.
The large conference room on the first floor is equipped with an audio-visual digital projection system and can accommodate 950 people for a full theater-seater conference. The large conference room on the first floor of the center can also serve as a 9,631-square-foot resource and command center thanks to the FEMA-rated Safe Room design and construction, which can accommodate 1,700 people in the event of a hurricane-level storm.
The structure of the facility consists primarily of structural steel composite beams and columns, steel braced frames, and cast-in-place concrete stairs and elevator shafts. The FEMA Safe Room consists of load-bearing concrete shear walls, concrete pan joists and beams, and concrete columns. ZFI collaborated with the architect to locate and coordinate the lateral load elements in the building in order to accommodate the building’s multiple uses.
Number of Stories: 3
