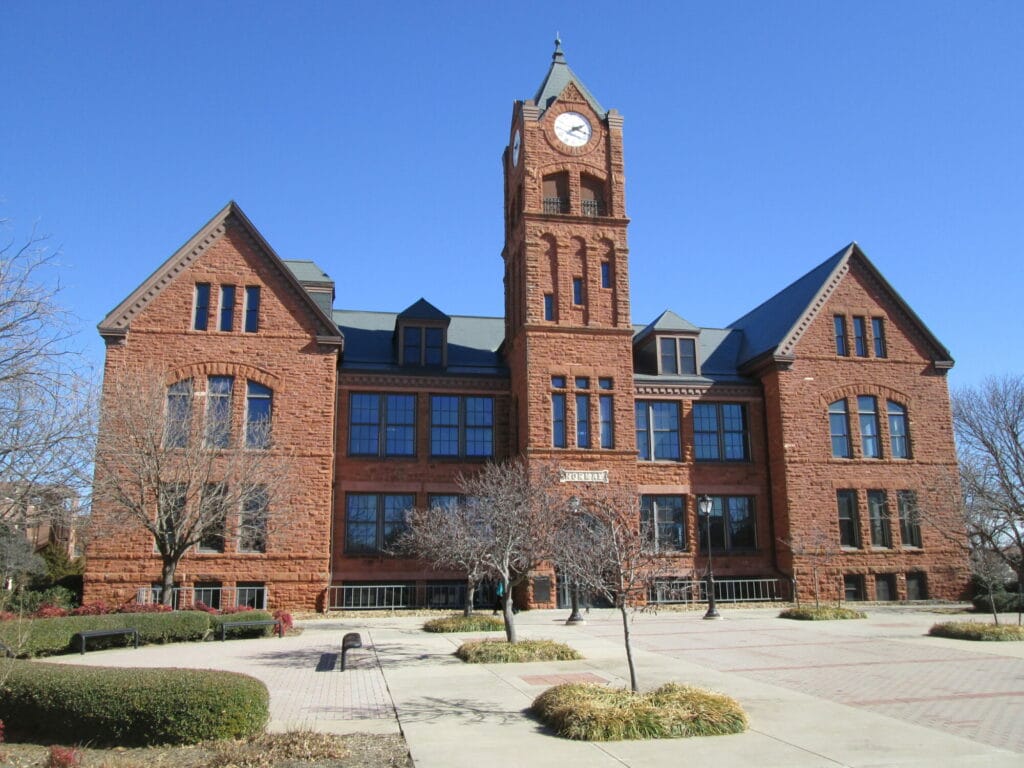The Old North Building on the campus of the University of Central Oklahoma is a four-story (on-grade plus three supported levels), load-bearing masonry building originally constructed around 1893. The building has undergone several additions and renovations that include the addition of both the north and south wings and replacement of portions of the original east and west exterior walls.
The original structural system for the building consisted of wood framed floors and roof supported on a combination of unreinforced load-bearing masonry walls and interior concrete framing. The load-bearing masonry (sandstone) walls are generally located at the perimeter of the building and at the transition wall between the original construction and the north and south wings. The central corridor of the 1st and 2nd levels is bounded by two rows of concrete columns and beams that support a concrete slab and the adjacent wood floor framing.
Recent renovations have seen the addition of supplemental steel beams and columns to support the structurally deficient original wood-framed floors and roof. These previous renovations had been completed in phases over the last ten to fifteen years and focused mainly on reinforcing or replacing portions of the gravity load-carrying roof and floor structure.
The Restoration Phase III project was originally focused on finishing out the interior spaces, but due to the recent and increased seismic activity in the vicinity of the University, the University administration requested an evaluation of the building’s structural resistance to seismic-induced loads.
Based on ZFI’s seismic evaluation of the existing building through on-site investigation, testing and additional analyses, several concerns were identified and it was determined that the renovation project would include seismically upgrading the structure. Based on the determination to seismically upgrade the structure, two different approaches were considered. The first approach focused on utilizing as much of the existing internal wood-framed structure as possible and supplementing the structure as necessary. The second approach considered replacing all of the existing floor structure with a new structural system designed to accommodate current code level seismic loads.
Consultation with the design team, the construction manager and the university led to the decision to replace the existing structural system with a new structural system. This solution not only addressed the seismic concerns but also provided the added benefit of a more flexible architectural layout by eliminating the need for the previous gravity load structural strengthening that limited the usable space due to the introduction of additional interior columns. This solution was also determined to provide a more cost-effective long-term solution.
The new structural system utilizes a new floor framing system that consists of 4” concrete slabs on metal form deck supported by open web steel joists and steel beams. This steel framing is supported by steel tube columns. The new structure also utilizes a new lateral load resisting system consisting of new concrete on form deck floor diaphragms and new steel braced frames. The new steel framing is supported on a new low overhead installation micropile foundation system. This new structural framing system addressed the seismic concerns identified by providing a new lateral load resisting system designed to current seismic code provisions, it provides positive attachment of the exterior walls to the floor diaphragms to brace the exterior walls from out-of-plane seismic loads, it provides floor diaphragms capable of distributing seismic loads to the lateral load resisting system and it addresses out-of-plane wall bracing at locations where the existing unreinforced masonry walls exceeded recommended height to thickness ratios.
Number of Stories: 4
