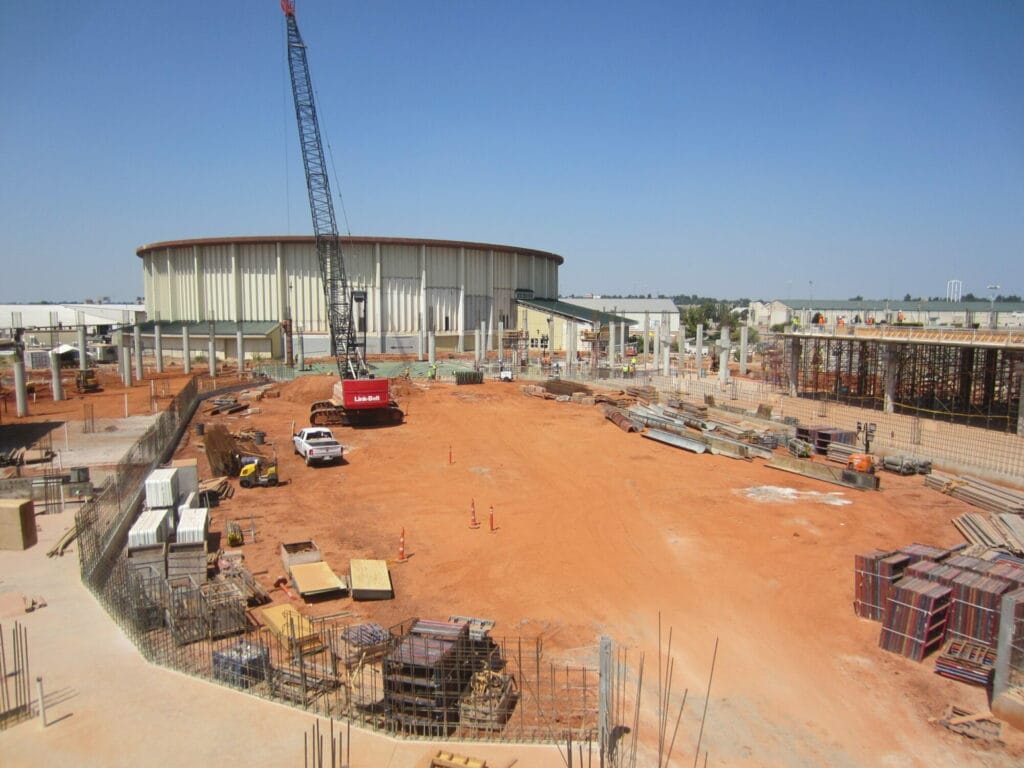The City of Oklahoma City wanted to replace the aging Norick Arena and make sure the economic benefits of the myriad of events at the venue will continue in a modern, state-of-the art facility. The overall building design is focused on equestrian events and comfort and efficiency for the animals. The south side of the building features a return alley while the north side features a full commercial kitchen.
The new facility at the Oklahoma State Fair Park consists of an approximately 216,000-square-foot coliseum. The coliseum seats over 4,700 spectators for the State Fair Park’s variety of equestrian events with the capability to seat over 7,500 spectators for sporting events and concerts. The existing show office near the super barn will be expanded to coordinate with a future connector element between the coliseum and the super barn.
The design features a 140’ x 270’ arena floor, visibility from the concourse through to the arena floor, state of the art lighting, modern concession stands, charging stations along the chair rail and more. The design was also required to accommodate the proximity of the existing Norick Arena and the facility’s requirement to remain in operation during construction activities. Once the new coliseum is operational, then the existing Norick Arena will be demolished.
The cast-in-place concrete structural systems for the bulk of the coliseum provide a robust structural system to support a variety of events ranging from trade shows to rodeos to concerts. Wide-module joist floor framing systems supported by concrete columns and beams were chosen for the economic advantages afforded by repetitive framing and fast forming, shoring, and stripping operations. Bowl seating will consist of precast seating units and risers, again chosen for their economic benefits and best-fit characteristics for the venue’s operations.
The concrete superstructure of the coliseum will be enhanced by an acoustical steel roof deck assembly on long-span steel roof trusses over the width of the building. The trusses have been optimized for the roof shape as well as bay spacing to facilitate economically favorable erection and will support catwalk, event rigging, scoreboard, and mechanical loading requirements. The long-span trusses and catwalk/rigging grid level required extensive optimization and coordination among the project team.
The foundation systems support the building on concrete grade beams and drilled piers.
The 6,600-square-foot show office expansion utilizes a steel roof deck on open-web steel joists on steel beams and braced frames.
Budget concerns from conception through construction necessitated multiple value engineering efforts, including the removal of the upper concourse, veneer change, and coordinated design efforts to minimize cost, especially once the project moved into the MAPS 4 tax program. Another challenge for the project team was a change in codes from initial design to construction and had to be discussed with the Authority Having Jurisdiction (AHJ).
Number of Stories: 2
