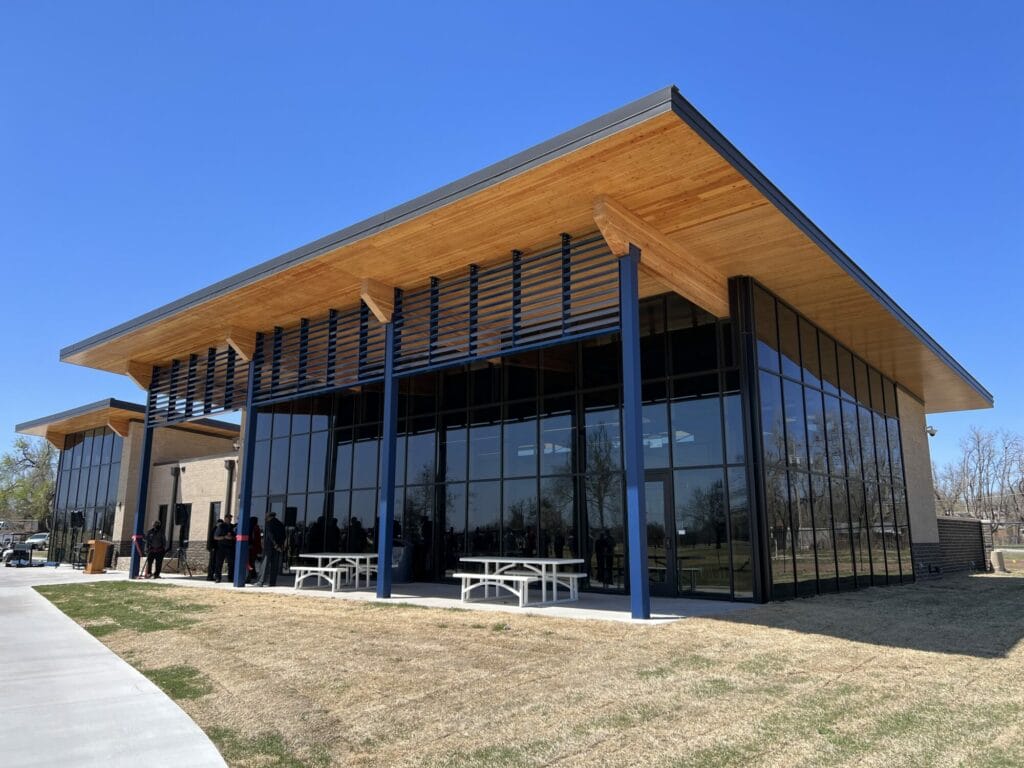The James Stewart Golf Clubhouse is a contemporary, 6,780-square-foot clubhouse that features a full-service restaurant, pro shop, men’s and women’s locker rooms with showers, an extensive patio with outdoor seating, and art and memorabilia commemorating James E Stewart’s life. The clubhouse is located at the James E. Stewart Golf Course, which offers golfers an opportunity to play nine holes during their lunch break, after work, and during the weekend.
The project utilized two types of roof systems: CLT (cross-laminated timber) panels and structural steel joists and beams. The CLT panel roof system makes for a very striking architectural feature of the clubhouse. The roof structures are supported by square tube steel columns supported by spread footings. The finished floor inside the clubhouse is a reinforced concrete slab-on-grade. The site had a poor soil profile, and rammed aggregate piers were utilized for soil improvements over the majority of the site. The piece of art required for this type of public project was a large rolling gate made of steel to look like multiple-colored figures, designed by a local artist.
Number of Stories: 1
