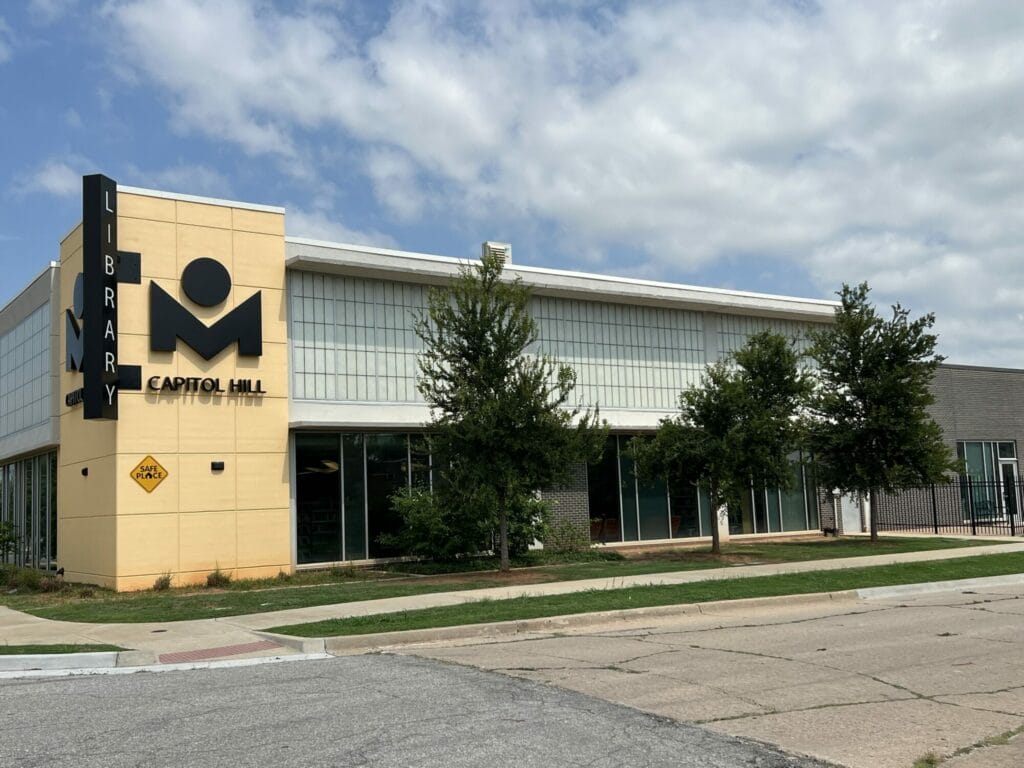The City of Oklahoma City desired to bring Capitol Hill Library’s operations to a single floor to aid in staffing, as well as having more space for the community it served. The facility upgrade consisted of an evaluation and renovation of the existing library as well as a 9,000-square-foot addition.
The existing library was originally a two-story structure with a partial basement. The basement was primarily used for infrastructure and storage. The first floor housed the majority of the book collection as well as several public meeting spaces, computer labs and a stacks room. The second floor originally had a lecture hall, several classrooms, and offices but was no longer being used by the public and had been turned into additional office space.
To support the decision to operate the library on a single level, the 9,000 square foot addition was required. The addition is a steel braced frame structure with steel roof joists.
As part of this project, an evaluation of the existing building was required to identify any deficiencies. One deficiency identified was the lack of a sufficient lateral load-resisting system. To remedy the issue, ZFI chose to design a new braced frame system to resist the lateral loads in lieu of retrofitting the existing concrete structure. Following the renovation, the second-floor space was also utilized as mechanical space. ZFI evaluated the load capacity of the floor framing to make sure it was sufficient to support the new mechanical units that served the existing building and the new addition.
A challenge the ZFI team overcame was the original building’s clay tile and brick exterior walls which served as unintentional seismic shear walls. The walls clashed with the planned renovation and addition programing in several locations. ZFI worked through an extensive analysis of the existing building to determine where new openings could be located to allow the existing structure to have sufficient capacity for code lateral loads.
A unique aspect of this project is the addition is structurally independent of the existing building wherever possible. There are locations where analysis of the existing CIP concrete superstructure allowed it to be used to support small portions of the new addition’s roof framing to eliminate new columns that negatively impacted the architectural layout. There were also new lightwells/monitors added to the existing 2nd floor to aid in opening up the feel of the northern portion of the existing building.
Number of Stories: 1
