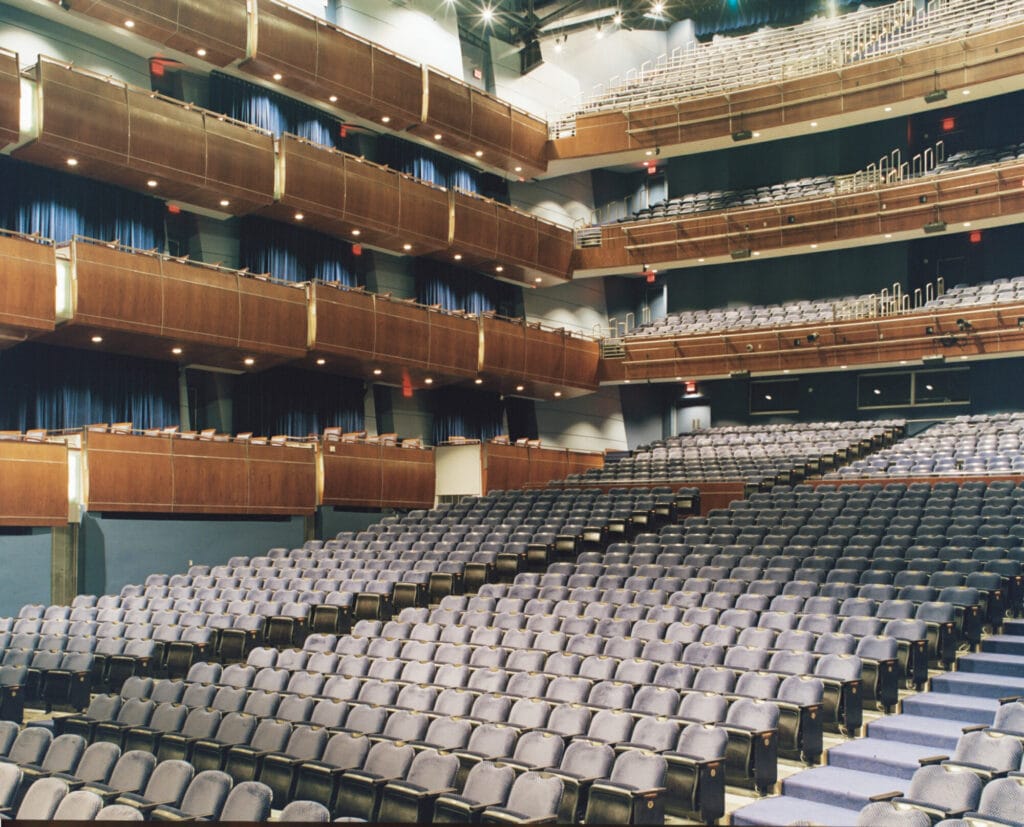Art leaders dreamed of turning the Civic Center Music Auditorium into a more intimate performance theater and improving backstage facilities and amenities. The Music Hall Renovation was chosen as one of the original MAPS projects to realize this vision. The centerpiece of the Music Hall is the Thelma Gaylord Performing Arts Theatre, a “building within a building” that stands inside the shell of the original Municipal Auditorium.
This 270,000-square-foot building was originally constructed in 1937 as a 6,000-seat municipal auditorium. In 1968, the building was substantially remodeled as a venue for stage productions and the seating was reduced to 3,200. The 2001 renovation project required the demolition and reconstruction of approximately 90% of the floors and walls in the interior of the building and in-situ strengthening of the roof structure.
This renovation included a completely new, acoustically isolated, 2,500-seat, European-style performance hall surrounded on three sides by a new five-story atrium. Other amenities include an acoustically isolated two-story high rehearsal hall, private suites, a completely new stage with a unique adjustable concert shaper and fore-stage reflector, and a new variable-height orchestra pit. An addition to the building included a loading dock, tall storage areas for the moveable concert shaper towers, and offices.
ZFI Engineering also provided construction engineering services to the contractor. These services included developing phasing/bracing plans for the demolition and reconstruction of the interior of this six-story building. These plans provided techniques that permitted the demolition of virtually the entire interior of the building between the exterior walls, from the basement floor to the existing roof framing while providing methods to:
- Maintain overall building stability,
- Provide resistance to lateral loads during the construction process,
- Maintain the stability of individual members, and
- Permit the efficient and safe construction of the new performance hall structure and other new interior elements of the building.
A new technique was also developed that permitted the depths of two 140-foot-long trusses to be reduced by as much as 13 feet in a controlled, safe manner without removing the load from the trusses and without shoring the trusses.
The team faced some challenges during this project. Working within the confines of the existing building and redistributing loads to unknown foundation elements required close coordination with the designers and contractors. Re-working the roof trusses without shoring was a challenge overcome by ZFI’s analysis and troubleshooting.
Number of Stories: 6
