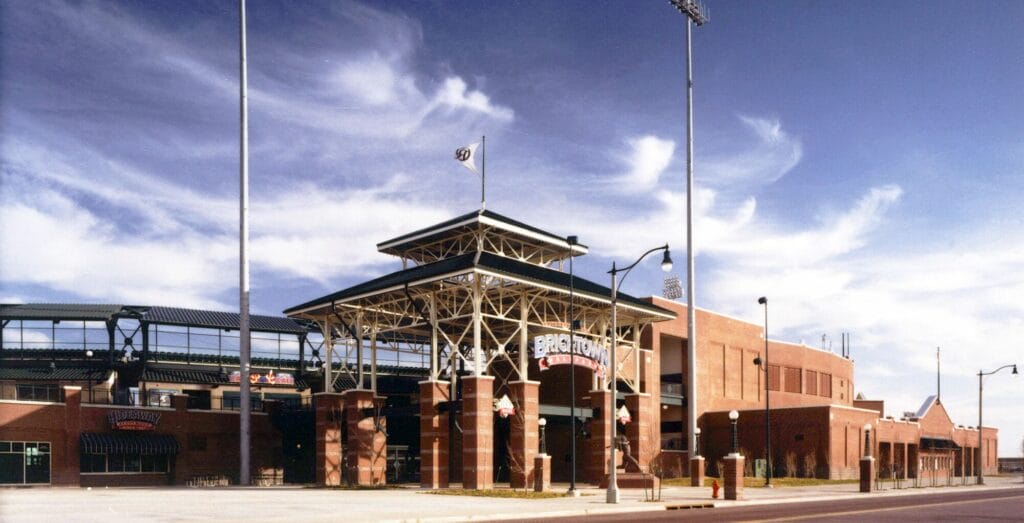The 290,000-square-foot ballpark is reminiscent of many of the country’s older parks. Seating for 12,000 fans has been brought close to the field of play, while the seating bowl itself wraps gently around the field, improving lines of sight. The AAA Ballpark—the first project of the nine Metropolitan Area Projects (MAPS) to start construction—is located in the heart of Bricktown and serves as a major cornerstone for downtown development.
Adjacent to left field, a two-story building houses a restaurant. Other fan amenities include picnic areas, parking, bermed seating, and an outdoor play area. The ballpark has three floors for fans and a service level below ground providing space for locker rooms and park operations. The playing field is 15 feet below grade. Fans enter onto the Concourse level, which is a wide fan-friendly space, allowed by the transfer girders that support the suite and press levels above. The transfer girders allow for a 30-foot clear span on the concourse.
The upper deck seating is precast, pre-tensioned concrete, while the bowl seating is poured-in-place concrete. The structure for the seating decks and central core utilizes braced-frame composite steel. The precast seat span of up to 42 feet is almost twice the span of other ballparks. These longer spans resulted in less columns and thus more clear space for fan circulation and less cost for foundations. The structural composite slab is covered with a waterproofing membrane, drainage mat, and a 3″ topping slab. The foundation includes 45-foot-long drilled piers socketed into bedrock to a depth of 8-12 feet. 20-foot tall, cantilevered retaining walls make up the exterior walls of the underground service level.
The roofing is structural standing seam metal. Corbelled brick detailing required special structural details for support. Other unusual features of this ballpark, not found in other AAA ballparks, are the 37-foot-tall advertising panels around the outside wall of the park and the third base pavilion made up of four-foot thick, concrete-encased, steel columns wrapped in brick and split face block.
Number of Stories: 4
