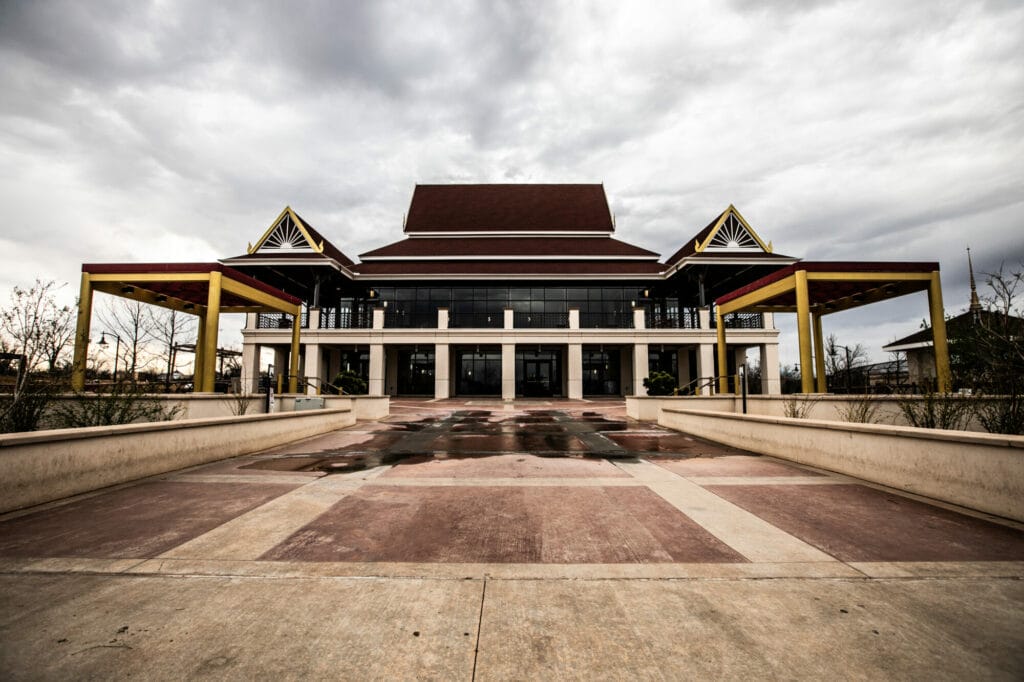The Oklahoma City Zoo Asia Exhibit is the home for Asian elephants, Indian rhinos, Komodo dragons, red pandas, Francois’ langurs, several tanuki (also known as raccoon dogs), cassowaries, and Burmese Black Mountain tortoises. This exhibit is part of the zoo’s mission to group animals by continent, allowing a real glimpse of how these regional animals coexist.
The Oklahoma City Zoo Asia Exhibit consisted of two phases. Phase I was the 11-acre Asia-themed exhibit, which included diverse habitats for elephants and unique user experiences for zoo visitors. Phase II was a 6.6-acre multipurpose expansion project that included animal exhibits and a full-service restaurant.
The Thai elephant demonstration pavilion has a large concrete viewing area with amphitheater-style seating. The roof structure consists of cantilevered steel awnings over the seating area and timber hatch infill to complete the Thai aesthetic. The boardwalks are constructed with large timber elements, and the large water features include concrete construction with decorative finishes.
The elephant barn is constructed with precast concrete columns and t-beam roof beam shapes infilled with fully grouted CMU walls with concrete roofs integrated with steel and cable exterior fencing systems. The structure also includes a large elephant sand pit with a skylight and a viewing area for spectators walking the boardwalk. The yard includes multiple large timber members that are used to create shade structures that support feeding and play equipment for the elephants. The elephant yard in the new Asia habitat includes a barn and several yards to give ample room to both female and male elephants. The design also includes a maternity area where the elephants can bear their young, allowing the Zoo to further its conservation efforts surrounding these beautiful and endangered animals.
Phase II included the main food service restaurant building centrally which anchors the exhibit. The structural framing consists of concrete columns, beams, and slabs for the first and second-floor framing. The roof replicates the Asia theme with steep 60-foot-high multi-layered gabled roofs enclosing the main dining room. It is constructed with a mix of heavy timber and steel design supporting wood Structural Insulated Panels (SIPS). The site features multiple structural elements including pavilions, site fencing, and shade structures.
Number of stories: 1
