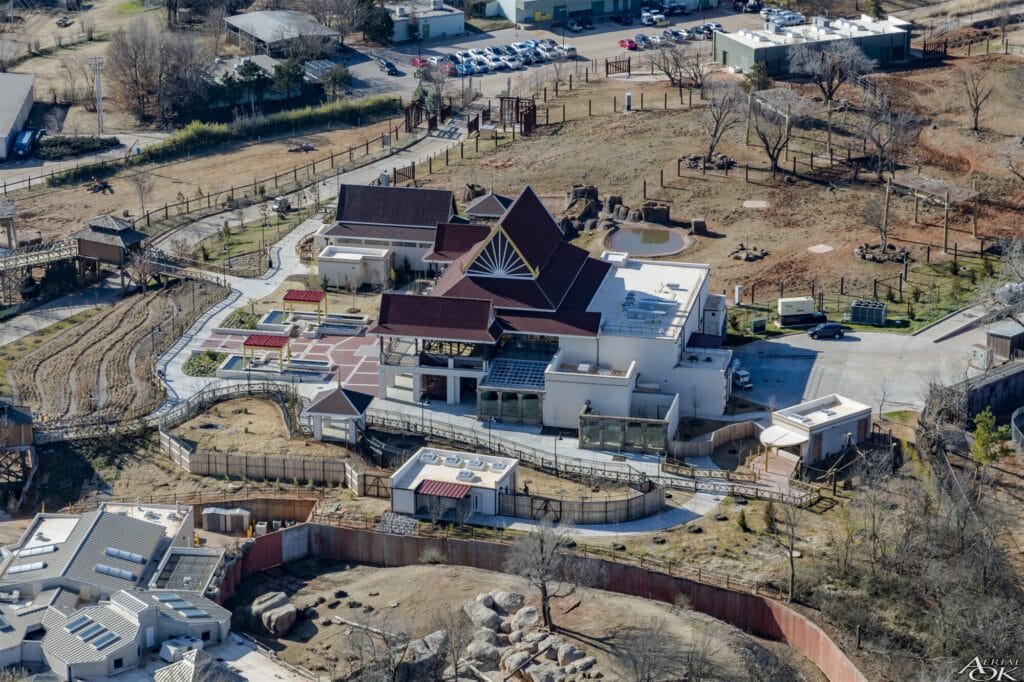The Oklahoma City Zoo wanted to complete Phase 2 of the Sanctuary Asia Exhibit stretching across over 14 acres of the zoo’s property. The result of over 2 years of design and construction is an expansion to the zoo’s marquee attraction which earned the exhibit a ranking in 2019’s USA Today’s Best Zoo Exhibit at #7 nationally.
Cassowary Nighthouse and Tufted Deer and Red Panda structures consist of reinforced concrete masonry unit (CMU) walls concrete slab roof system and a concrete slab-on-grade. The foundation system consists of continuous footings. The concrete roof slab was designed with skylights to bring natural light into the interior of the nighthouse. The Cassowary Nighthouse pavilion also features a steel HSS-framed canopy that extends from the northeast elevation, supported by a round steel HSS column at the point furthest from the nighthouse.
The new two-story Food Court lower roof framing consists of steel deck spanning to steel beams, which are supported by steel HSS columns posted up off the second-floor slab or reinforced concrete columns extending from the ground floor. The two upper roof framing consists of two tiers of wood framing supported by steel beams to create a stepped effect, matching the aesthetic of the adjacent Thai Pavilion and other structures from the Phase 1 Asia Exhibit project. The second-floor framing consists of reinforced concrete beams and two-way slabs supported by reinforced concrete columns. The foundation system is isolated footings at the columns and continuous footings around the perimeter of the building, with a reinforced concrete slab-on-grade at the interior. At the north and south sides of the building, the canopies consist of wood framing supporting SIPS panels.
The two-story Langur Nighthouse structure consists of reinforced concrete second floor slab and roof slab that span to concrete beams and concrete columns. The roof slab supports a gabled wood truss overbuilt to create a pitched roof. The exterior walls are reinforced CMU walls that infill between the concrete columns and the beams. The foundation system is isolated footings at the columns and continuous footings around the perimeter of the building, with a reinforced concrete slab-on-grade at the interior. There is a wood-framed arbor with timber columns and isolated spot footings on the northwest side of the Langur Nighthouse.
The Rhino Nighthouse structure consists of precast concrete columns supporting a precast concrete double tee roof. Reinforced CMU walls infill between the precast columns. The foundation system is isolated footings at the columns and continuous footings around the perimeter of the building, with a reinforced concrete slab-on-grade at the interior. The structure was designed and detailed to accommodate specialty systems such as large sliding gates that the zookeepers use to manage the rhinos.
The structures for the animal enclosures for the cassowary house and rhino house are a series of large steel pipes anchored into reinforced concrete pier foundations with concrete tie-beams tying the piers to each other and the building foundation. Steel cables strung at the top and sides of the steel pipes support a netting system to create the animal enclosure.
Site structures included heavy timber shade structures supported by concrete piers, concrete foundations for heavy hydraulic gates, slide gates, and large containment fence posts, shotcrete pool structures for the rhino and elephant houses, elephant & rhino restraint fence foundations, and a reinforced concrete water feature adjacent to the new food court.
Collaboration on this project was instrumental throughout design and construction. During schematic design, the team worked together on many of the site structures. There was extensive discussion with the zoo designers to ensure the proper design was constructed while meeting structural requirements.
Number of Stories: 2
