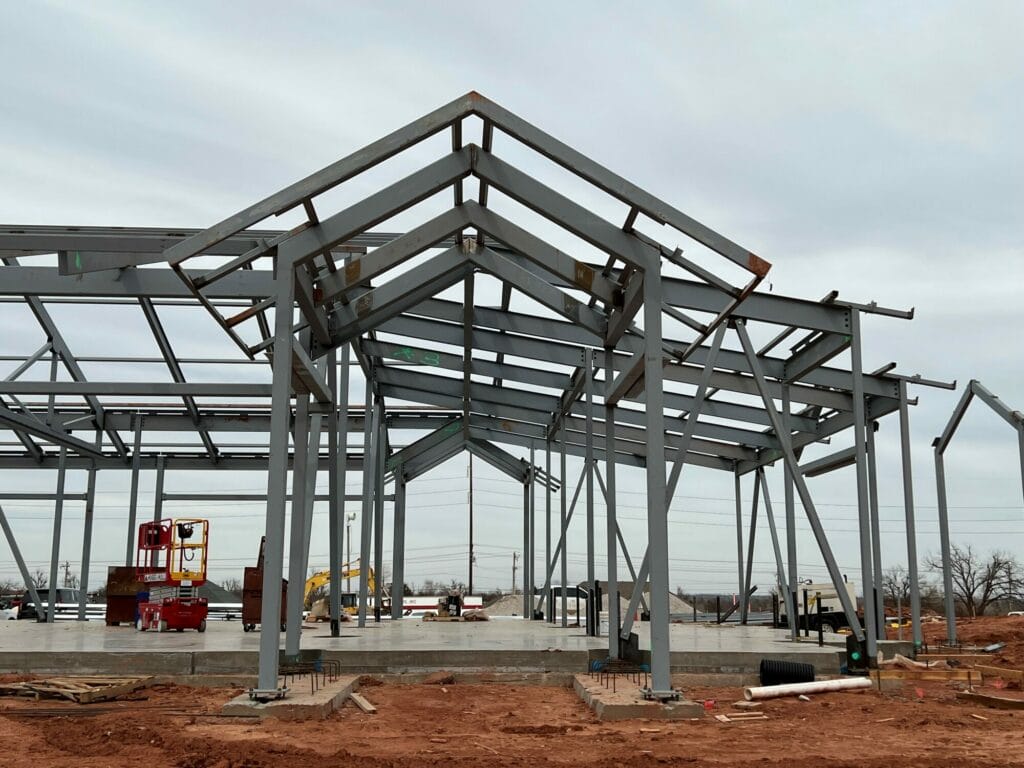The City of Edmond decided to close the Kickingbird Golf Club for two years for a $20 million course-wide renovation. As part of the overall renovation, a new 13,500-square-foot clubhouse replaces an outdated 50-year-old original clubhouse. Included in the clubhouse is a new spacious restaurant, open for breakfast, lunch, and dinner, and available not only to golfers but the general public. There is also an event space and a boardroom available for rent as well. New plush locker rooms, a golf shop, and a bar are also part of the new space.
The Tournament Hall structure consists of a steel roof deck and structural steel roof framing with an overbuilt roof, steel columns, and concrete slab-on-grade with a pier and grade beam foundation system. The clubhouse structure has a basement golf cart storage barn, a second floor designed with a concrete slab on composite steel beams, and a geometrically complicated steel roof framing system. The clubhouse foundation consists of basement walls and a pier and grade beam system. The exterior walls of both buildings consist of a stone masonry veneer and aluminum storefronts. Part of the project includes the small range pavilion, swing studio, and pavilion canopy extension, which are pre-engineered metal building (PEMB) systems with a concrete slab-on-grade with isolated spot footing and continuous foundations. The exterior walls consist of masonry veneer.
This complete renovation draws in more local residents and visitors to play golf and enjoy the clubhouse amenities. Several pro golfers named Kickingbird as their home course growing up, and the City of Edmond has invested in the future generations of golfers.
