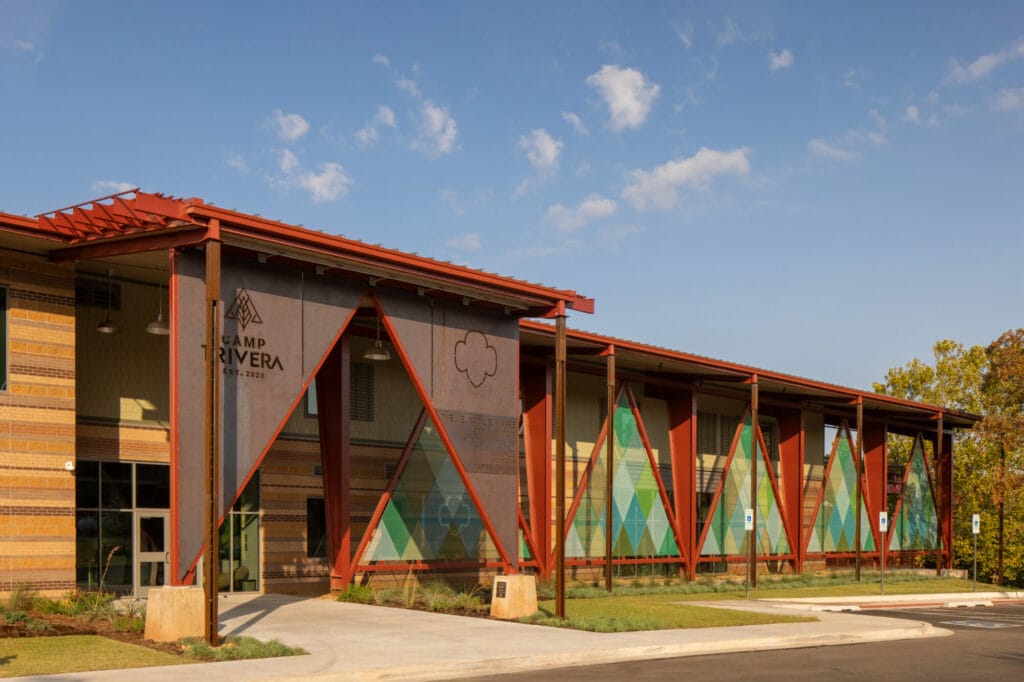Located across Northeast Lake from the Oklahoma City Zoo and Science Museum, Camp Trivera is the Girl Scouts of Western Oklahoma’s one-of-a-kind urban STEM camp (Science, Technology, Engineering, and Mathematics). Its location offers a rugged outdoor atmosphere in the heart of Oklahoma City, making it very accessible to the troops in the surrounding areas and councils.
The Lodge is a 21,000 square-foot, two-story rectangular building with a multi-purpose programming space and approximately 8,000 square-feet of covered porches with sleeping hammocks. The first floor includes a kitchen, flexible dining space, offices, an area of refuge, and a STEM program space/laboratory. There is even an interior climbing wall in the building. The second-floor houses multiple bunkrooms and facilities, each concentrated on a different theme.
The building structure is a unique integration of two structural systems consisting of a two-story tall pre-engineered metal building situated over a one-story steel framed structure. The pre-engineered metal building structure includes metal roof deck supported by steel purlins and steel beams, which are supported by steel columns. Situated inside the footprint of the pre-engineered metal building, a one-story steel-framed structure operating as the second floor consists of a concrete slab on a metal deck supported by composite steel beams, which are supported by steel columns. The adjacent one-story structure for the kitchen and support spaces consists of metal deck supported by steel joists and steel beams, which are supported by steel columns. Near-surface bearing continuous and spot footings support the building. The one-story structures were designed to remain independent of the pre-engineered metal building structure.
Throughout the lodge, engineering and architectural elements of the building are intentionally visible to promote teaching the girls how buildings function and the purposes of their designs. Even the exterior bricks have been designed to educate the girls about earth sciences. They have been strategically layered to represent the different geological strata found throughout Oklahoma.
Besides the Lodge, the 19-acre camp site also includes a butterfly garden with local flora and fauna, scenic trails leading to Hawk’s Landing Amphitheater which features two wood-burning firepits, a zero-entry pool, three tree house structures, two campsites, an 800-feet zipline across the lake, hiking trails, a climbing wall, and kayaking. The three tree houses on the property provide the scouts a place to camp without running water or electricity. One of the tree houses was built to be accessible to all scouts, including those with disabilities, so that all may have the opportunity to participate in this unique experience.
Number of Stories: 2
