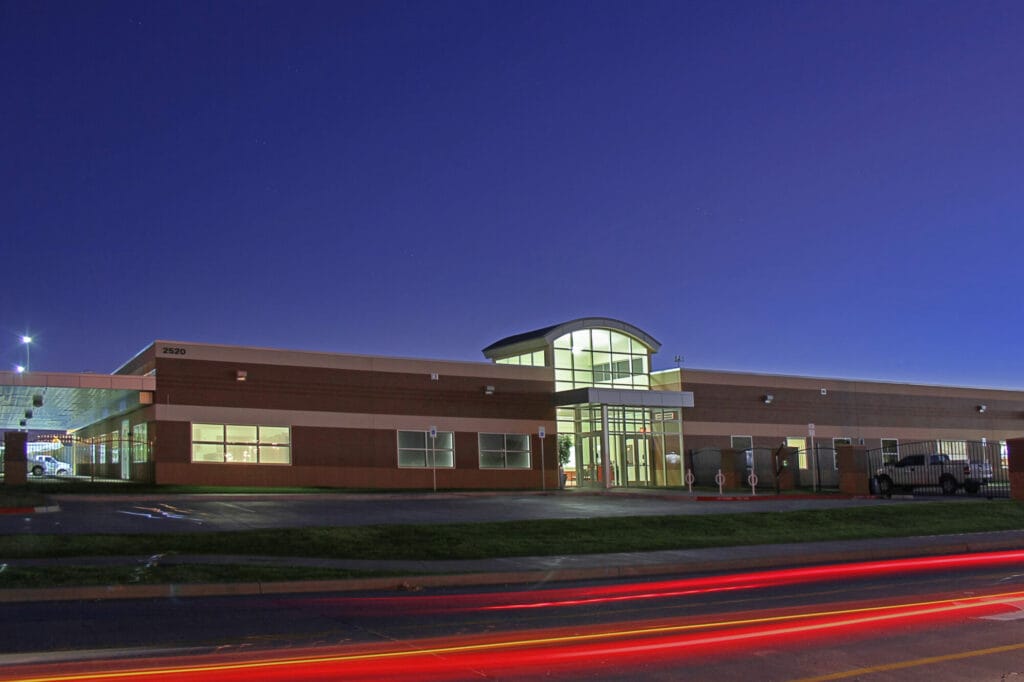The project consists of a new building to house administrative offices and shop/warehouse operations for the client. The structural framing system is structural steel joists, beams, and columns. The exterior walls are exterior metal studs and brick veneer or reinforced concrete tilt-up wall panels. Interior walls in the shop/warehouse area are reinforced CMU walls. Portions of the interior floor slab were designed to handle traffic from road service repair trucks, forklifts, and heavy machinery.
A centrally located locker and restroom area was designed as a hardened structure to resist tornado-level winds and windborne debris. This area utilized a concrete-on-metal deck roof supported on steel beams and joists and grout-filled CMU walls.
Number of Stories: 1
