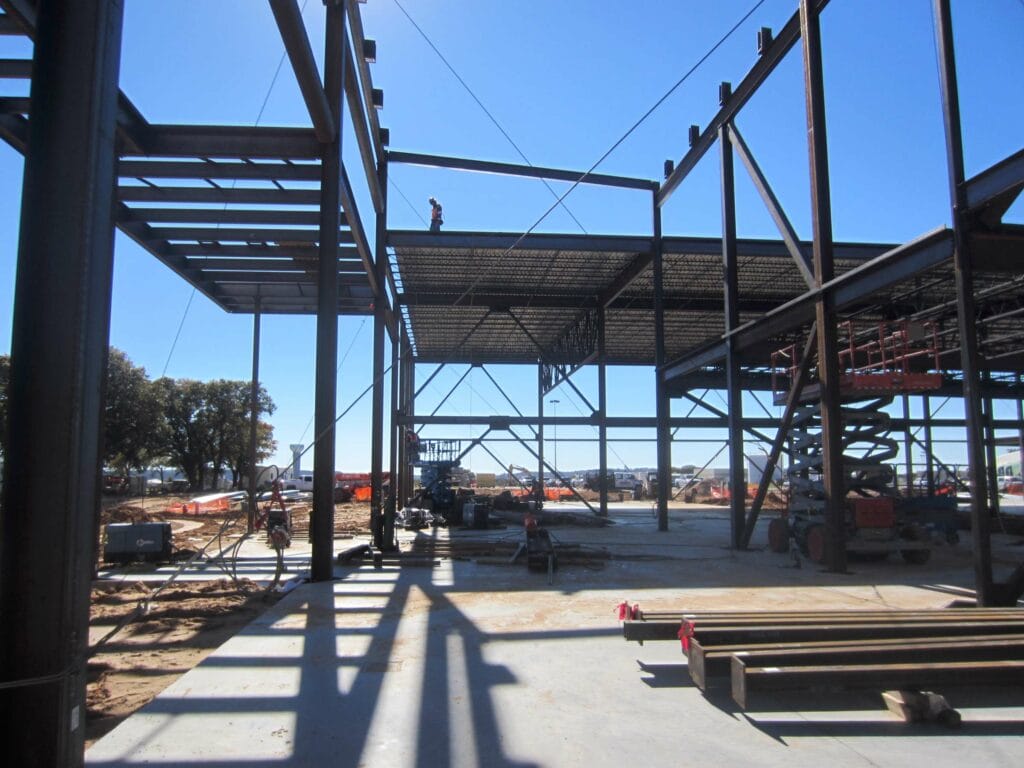The 67,000-square-foot WinStar Convention Center was designed and constructed to add new meeting spaces to the immediately adjacent existing casino and hotel resort buildings. This multi-purpose facility features a large, 15,000-square-foot grand ballroom space with the ability to partition the space into multiple smaller rooms utilizing operable partitions suspended from the long-span steel roof trusses. A unique aspect of this project includes exposed glulam in the entry vestibule/corridor and large custom trusses to support partitions in grand ballroom. A smaller 6,500-square-foot junior ballroom also utilizes operable partitions suspended from purpose-built steel roof joist girders.
The facility made use of various roof heights, adjacencies, and structural configurations, including a wood-framed, high-roofed, monumental entry hall at the front of the building and lower, conventionally framed steel roof at the back-of-house areas. The back-of-house areas serve the diverse needs of the new facility with an extensive kitchen, catering support areas, a loading dock, and an administrative wing.
Number of stories: 1
