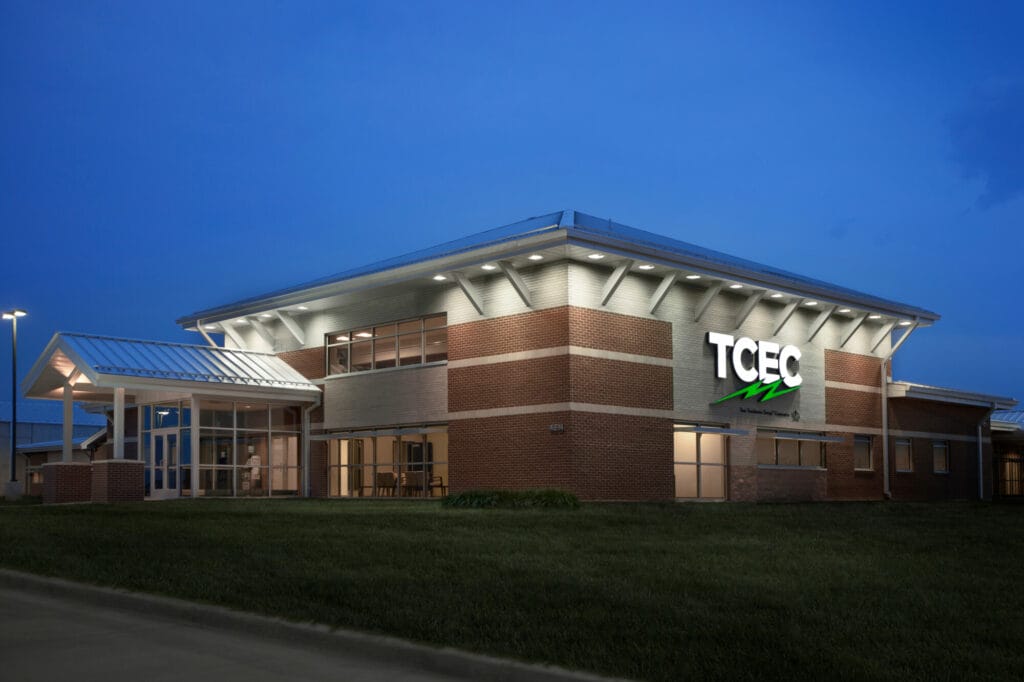ZFI Engineering Co. was an integral member of the design-build team responsible for Tri-County Electric Co-Op’s (TCEC) new headquarters building in Hooker, Oklahoma. The client desired to centralize their operations from as many as five separate facilities into one new 84,500-square-foot building. The project required significant communication between the architect, structural engineer, and contractor to coordinate the various programming needs required for such a diverse-use facility. The extensive use of performance-specified structural systems was utilized to control the cost and schedule of the project.
The new office and operations management portions of the building were steel-framed single-story areas that utilized proprietary cold-formed roof trusses as well as premanufactured wall panels. The Co-op’s truck fleet is stored in a 26,000-square-foot portion of the facility constructed of pre-engineered steel building frames and tilt-up wall panels, both of which were performance specified similar to the trusses and wall panels in the office area. A separate 15,000-square-foot tilt-up and pre-engineered steel building serves as the new fleet maintenance facility and incorporates wash bays, vehicle lifts, and other maintenance operations. Various site structures required foundations to support everything from premanufactured fire water tanks to the Co-op’s inventory of electrical poles and equipment.
In addition to the consolidation of their facilities, the owner desired increased protection for their employees during tornados and a means to ensure critical operations after a storm. In order to meet this need, a handful of areas in the building were designed to meet the structural standards of FEMA 361 safe rooms. Close coordination with the various design disciplines, as well as the subcontractors, was required to ensure that the hardened areas provided increased wind and projectile resistance as well as being useful space for fleet coordination and communication and server rooms when not used as refuge areas, both before and after the storm.
Delegated design of multiple components such as the tilt-up concrete wall panels, CFS trusses, and modular wall panels required extensive coordination during design and construction.
Number of Stories: 1
