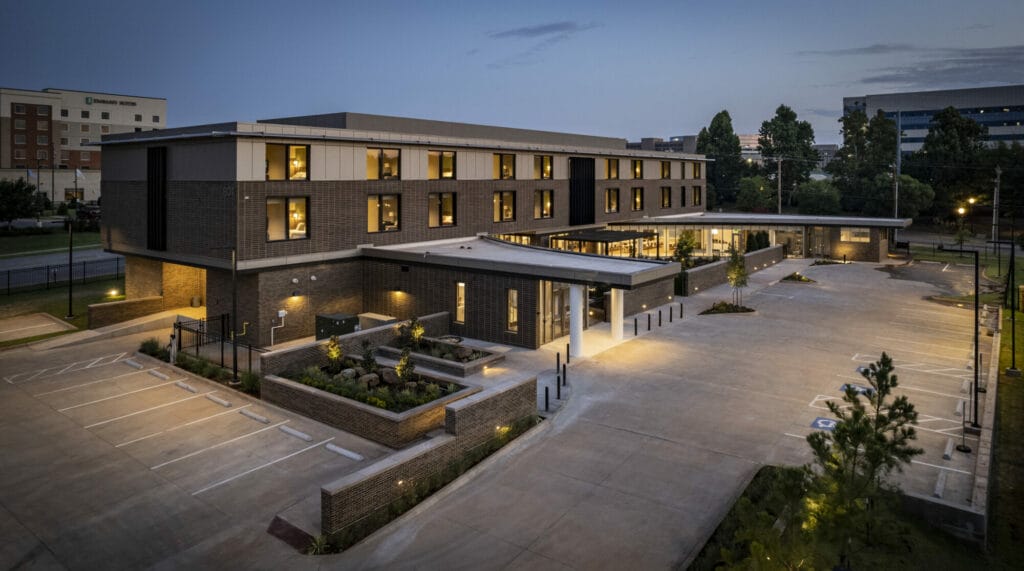The Chad Richison Hope Lodge is a three-story building that is approximately 33,000-square-feet. The facility includes an outdoor courtyard and garden that is partially shaded by the second-floor structure that extends out from the main footprint of the structure. The facility is located in Oklahoma City on the south side of the OU Health campus, not far from the Stephenson Cancer Center.
The facility has thirty-four guest suites, each with a small living area, separate bedroom, and private bathroom. The facility also provides access to fully equipped kitchens, laundry facilities, guest lounges, recreation areas, a resource library with internet computer stations, and a dining room. All adult cancer patients and caregivers are provided free lodging and parking during their treatment. It is estimated to serve more than 2,000 patients and caregivers a year.
The building is constructed utilizing podium-style construction with two-stories of cold formed metal framing for the housing/lodging areas supported on a post-tensioned concrete structural slab at the second floor. The second-floor concrete slab is supported by concrete walls and columns that are supported by a drilled pier foundation system. There is also a refuge area on the ground floor that is enclosed by a concrete ceiling and concrete walls. Portions of the second-floor concrete slab also extend out from the main building to provide a roof over some of the common areas on the first floor while also creating a radiused courtyard and garden area. The building is clad with a combination of masonry, metal panel, and curtain wall.
Number of Stories: 3
