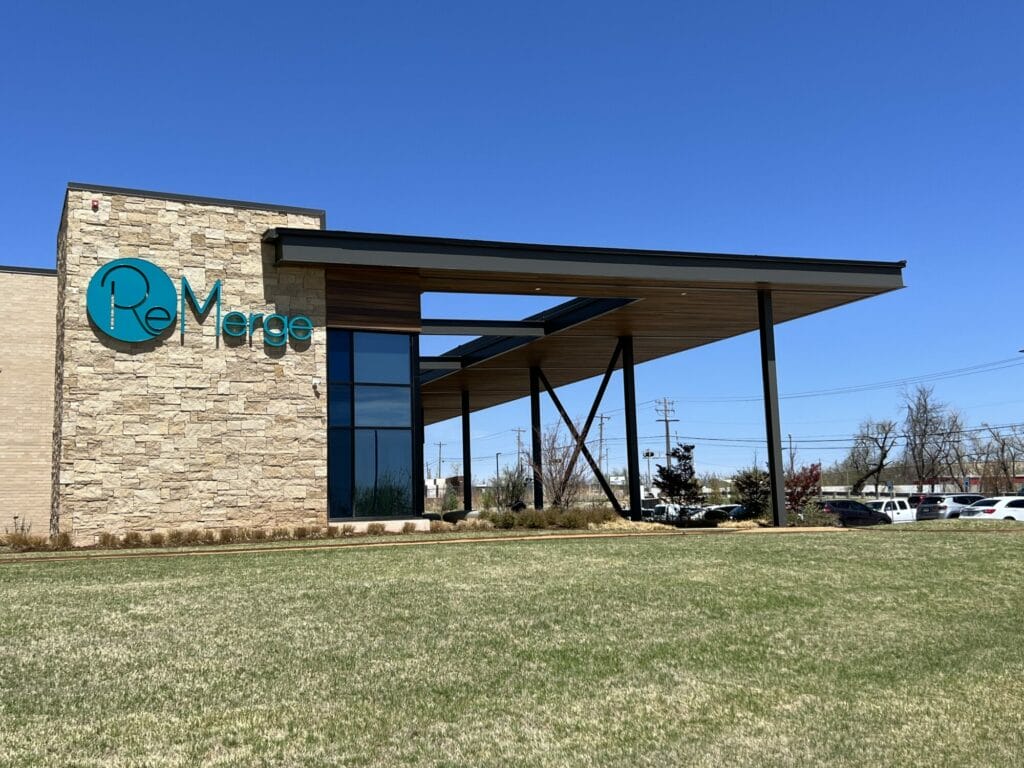The ReMerge program provides an alternative to incarceration for high-risk, high-needs mothers with non-violent charges in Oklahoma County that restores mothers and families through a comprehensive diversion program of treatment, recovery, and hope. The program provides individualized, wrap-around services to remove barriers and break the cycles of incarceration, addiction, and poverty. The new facility can serve up to seventy-five women at one time, a 50 percent increase over their previous facility.
The new one-story 19,329-square-foot ReMerge of Oklahoma County provides space for a large kitchen, open dining space, group rooms, and a large meeting room. To meet programming needs, education and employment training rooms are available to these women. There is also a fitness area, conference rooms, office space for staff and community partners, and an exterior tranquil garden and meditation area. The large front canopy area features a landscaped garden that leads to auxiliary services.
The building is constructed utilizing a structural steel framing system, and the metal roof deck is supported by open web steel joists and steel beams, which are supported by steel columns. The lateral load-resisting system consists of a combination of steel braced frames and moment frames, and the foundation system consists of near-surface bearing continuous and spot footings. The exterior veneer consists of a combination of masonry walls with metal stud backup and glass curtain walls. The large front canopy and the smaller back canopy are partially exposed structural steel framing.
Number of Stories: 1
