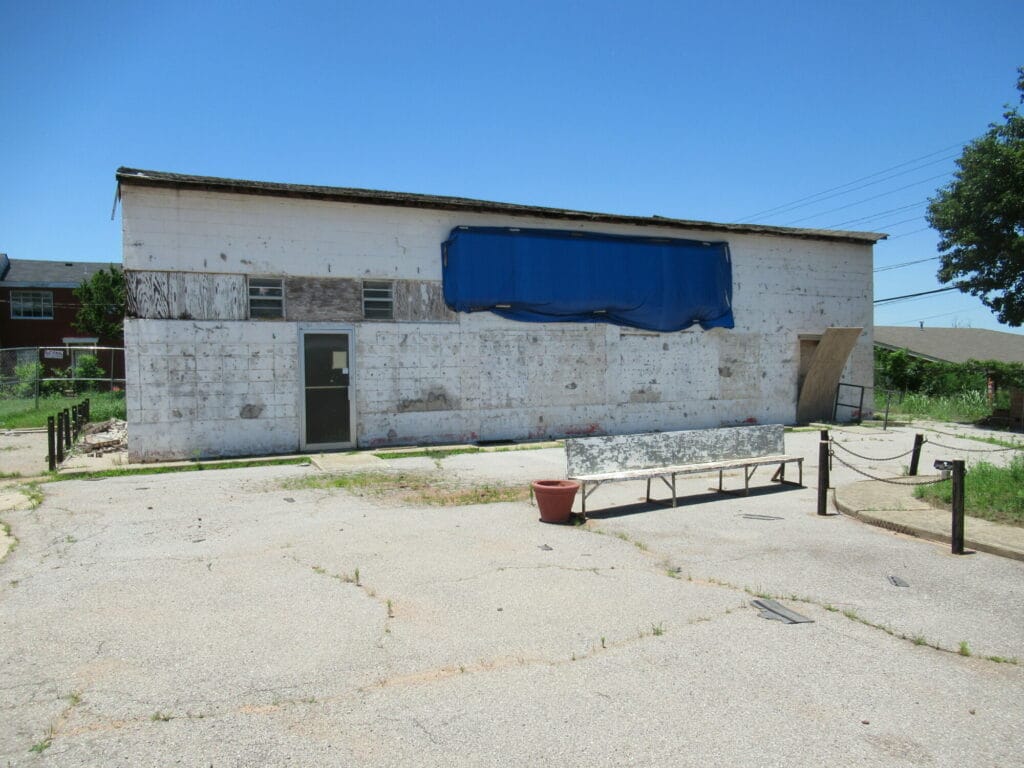The Freedom Center of Oklahoma City is a nonprofit organization established to educate, empower and enlighten our nation to reflect on the past, present and future of the Civil Rights Movement in Oklahoma. As caretakers of the historic Freedom Center building, they develop facilities and programs to preserve history and work towards a world without racism and bigotry.
This project originally was funded through the MAPS 4 program and was privately raising money as well. The organization reached its design and construction budget with all private funds, so they were able to start the project sooner than expected. This project was an interior and partial exterior renovation to the existing 1,542-square-foot building located at 2609 North Martin Luther King Avenue in Oklahoma City, OK. The goal of the exterior renovation was to return the building to the brown brick and sloped roof structure consistent with the last renovation and restore it to its historic period to honor the legacy of the Freedom Center and the work accomplished there. All of the work was coordinated with the Freedom Center and the Historic Preservation requirements of Oklahoma City.
The interior renovation included demolition of the existing interior spaces damaged by a fire and as needed to allow for new interior finishes, structural restoration, toilet room updates, and other work to meet current accessibility standards.
Exterior renovation work included the front façade, windows, doors, and roof. Other exterior work included site/parking planning and revisions to existing grades for better site drainage. Restoration of the historic monument was included offsite and reinstalled after construction was completed.
Structural renovations included new cold-formed steel roof trusses and cold-formed steel stud walls with brick veneer on the outside face of the existing CMU walls. The new walls are supported by new reinforced concrete continuous footings attached to the existing foundations.
Because this building is on the historical register, coordination with the Freedom Center and the Historic Preservation requirements of Oklahoma City was required for this historic structure to be designed and constructed.
Number of Stories: 1
