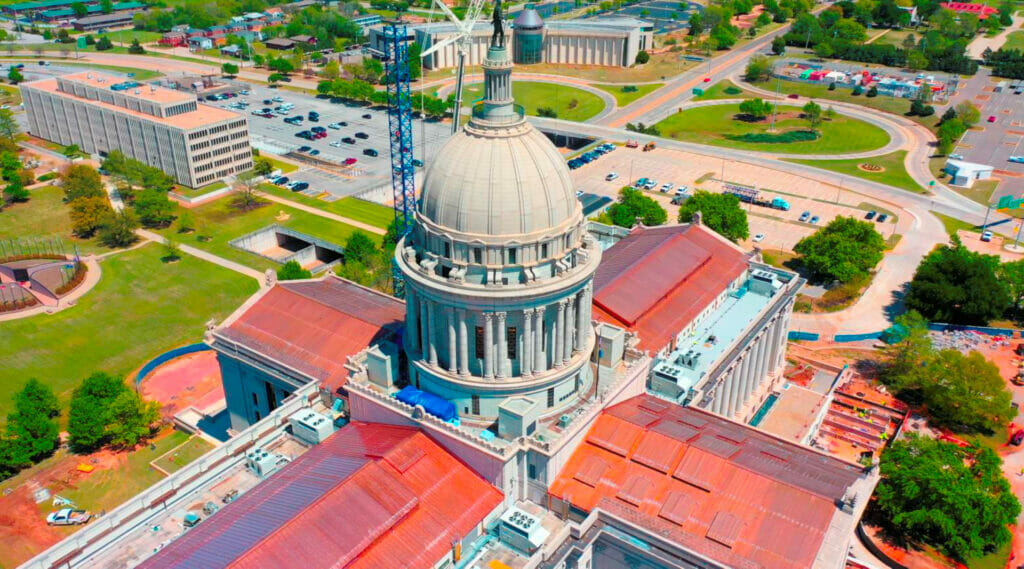The Oklahoma State Capitol was subjected to two simultaneous renovation efforts to address crumbling façade and infrastructure issues – an interior rework and renovation and an exterior renovation. ZFI served as the structural engineering consultant on the exterior renovation. The design-build project was divided into distinct phases: schematic design, design, and construction. The schematic design portion of the project included a thorough review of the original 1914 construction documents as well as some limited-scope investigations of the six-story building exterior. These investigations included both destructive and non-destructive investigation methods to evaluate the condition of the Indiana limestone and Oklahoma granite veneer and the multi-story windows.
The team then worked to develop conceptual repairs to address deficiencies discovered and address items indicated by experts previously retained by the owner. ZFI worked closely with the historic preservation experts on the team and supported construction estimating efforts to prioritize the owner’s needs while respecting the project budget. ZFI generated an extensive report outlining the findings and recommendations for public dissemination.
The design phase implemented the approved scope, prioritizing the masonry, window, and door restoration along with the rehabilitation of some site features. An additional aspect of the project included the excavation, repair, and waterproofing of the underground pedestrian tunnel that served the large parking area east of the Capitol across Lincoln Blvd. Ballistic windows were installed in high-level offices, and several site structures, such as the limestone battlements, were reworked and restored.
All told, 447 windows were restored, 21 miles of mortar joints were repointed, over 200,000-square-feet of original stone was cleaned, and over 4,600 individual repairs were made to damaged stone.
ZFI worked with the design-build team and their specialty subcontractors, including window restoration experts, gifted stonemasons, and roofing specialists, to address unforeseen conditions and challenges that arose during the three-year restoration. One of the challenges included incorporating an investigation and complete replacement of the existing copper roofs during the construction phase, all while keeping the building occupied and open to the public.
Number of Stories: 5
