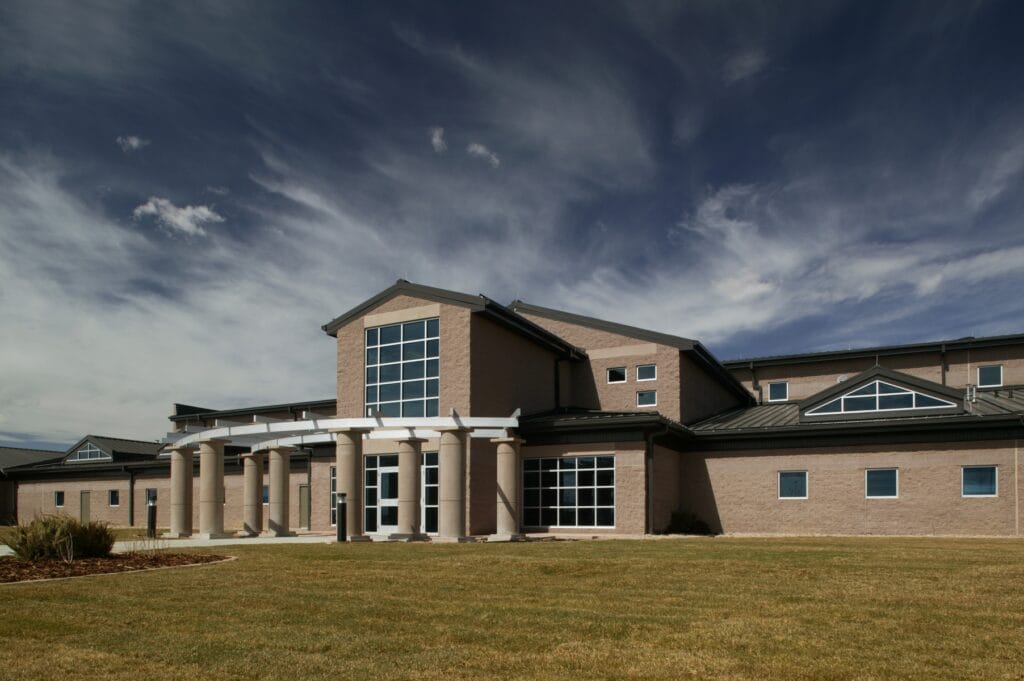The new physical fitness center at Buckley AFB provides a quality facility to enhance both the mission effectiveness and the quality of life at this remote base. The facility was designed to allow for adequate comprehensive programs for military personnel, their dependents, retired military personnel, and distinguished visitors.
The existing soils were a unique aspect of this project. Due to highly compressible soils below the footings, the soil under the building was removed a minimum of 8 feet below the footings and 6 feet below the slab-on-grade and replaced with engineered fill to accommodate a conventional footing design.
The anticipated average daily attendance for this facility is 200 people. The facility provides support for athletics, aerobic activities, auxiliary administrative support, parking, and support areas. This project was constructed utilizing a design-build team approach.
Number of Stories: 1
