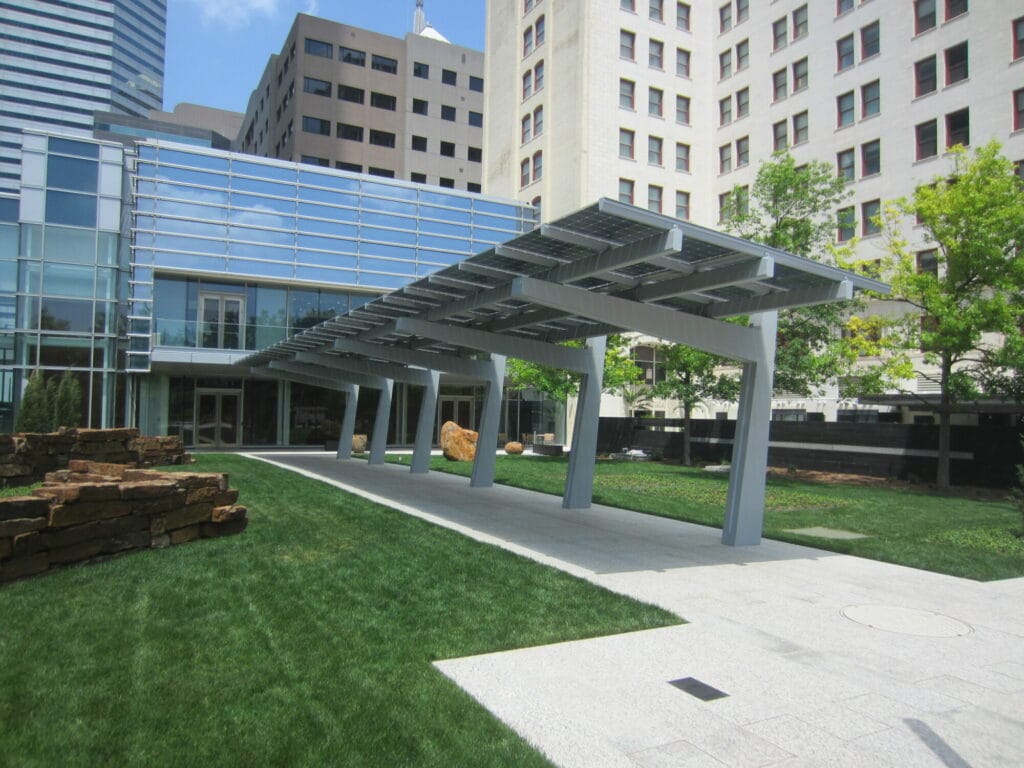ZFI supported the project from concept through construction with guidance on required geotechnical explorations, selective demolition to identify site constraints, collaborative design with the proprietary canopy designer and the architect, coordination with the civil engineer regarding site security considerations, and the contractor on field adjustments for unforeseen conditions.
ZFI provided the foundation design for a unique canopy structure that provides overhead protection to patrons using Vast’s valet service on Sheridan Avenue. The 1,100-square-foot cantilevering canopy was designed by Novum Structures which integrated solar panels atop the structure. Multiple concrete footing designs were evaluated to fit within a very tight site. The site was extremely constrictive due to the proximity to the Devon Tower basement, the Colcord Hotel’s basement utility vault, numerous utility lines and easements, existing landscaping to remain, the security requirements (bollards), and the required curb cut.
The use of the photovoltaic solar panels was unique. The footings are standard mass footing for multiple columns. ZFI also provided bollard footings to match the existing Devon standards, a new sign for Vast, and several foundations to support landscaping features. ZFI also provided evaluations to ensure no overloading on the adjacent basement structures.
Number of stories: 1
