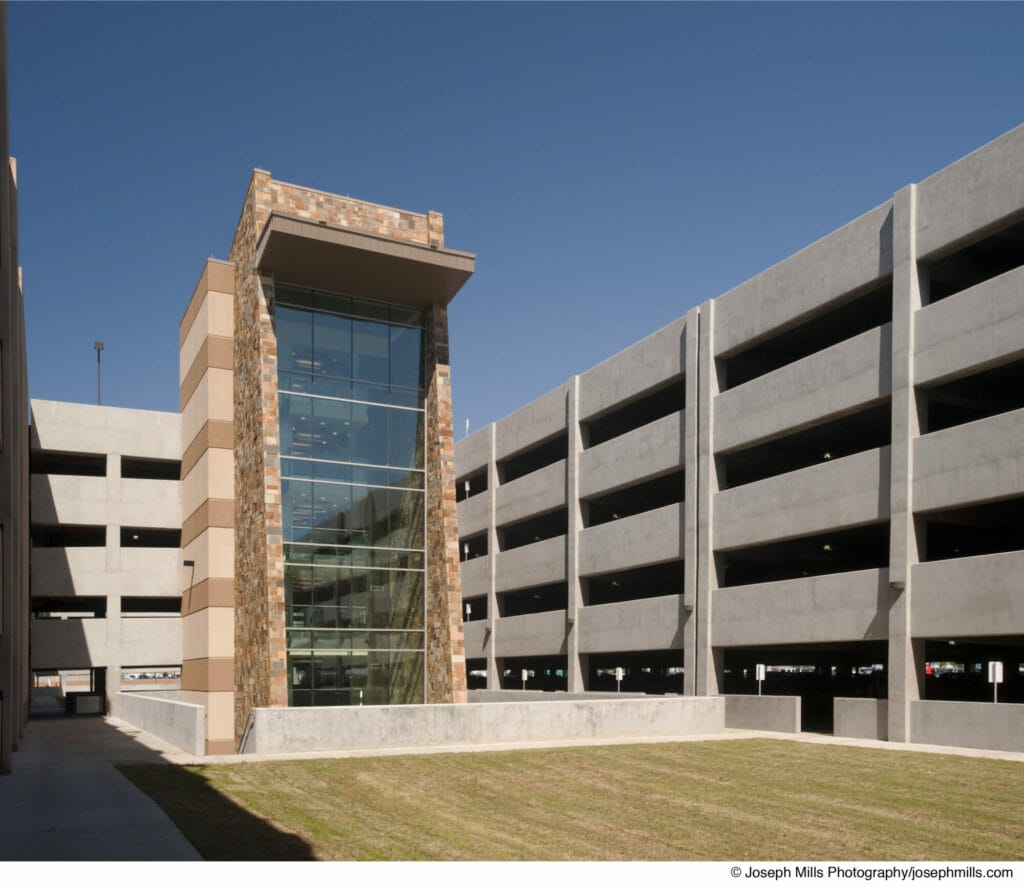The Will Rogers Airport needed to expand its on-site parking garage capabilities to increase revenue and customer convenience. This 504,000-square-foot, five-level garage added over 1,100 new parking spaces at Will Rogers World Airport in Oklahoma City. Three new bridges from the new garage connect to the existing five-level parking garage. The existing pedestrian tunnel connecting the existing airport parking garages with the Terminal building was extended under and beyond the new garage.
Pedestrian tunnel access is provided by a six-level stair and elevator tower centrally located between the new garage and the existing garage. The stair tower includes a full-height atrium with a glass curtain wall facing a tunnel-level plaza between the new and the existing garages. Glazing in the tunnel walls between the tower and the new and existing garages permits the plaza to be viewed from the pedestrian tunnel and permits natural light into the tunnel. A similar two-level stair and elevator tower provides access to the north end of the new tunnel. The independent stair structures and the expansion of the underground pedestrian tunnel were unique features of the project. It has been designed for expansion to six levels to accommodate the future addition of another five-story parking garage to the north of the new garage.
The structural system consists of post-tensioned concrete slabs and beams supported on conventionally reinforced concrete columns and drilled piers. Epoxy-coated reinforcing steel was used in the slabs and beams for increased durability.
Incorporating vertical circulation in the garage was a challenge. The parking consultant evaluated the existing garages’ capacity, and the decision was made to utilize the existing garage’s ramps to feed the new garage. Bridges from one garage were added to the design in lieu of dedicated ramps in the new garage. Construction quality was an issue with out-of-tolerance CIP concrete columns, poor consolidation of slabs, and concrete aesthetic issues.
Number of Stories: 5
